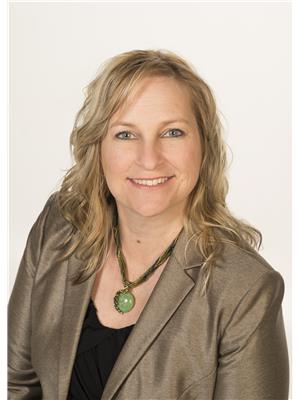204 4522 47 A Avenue, Red Deer
204 4522 47 A Avenue, Red Deer
×

26 Photos






- Bedrooms: 2
- Bathrooms: 2
- Living area: 1047 square feet
- MLS®: a2116152
- Type: Apartment
- Added: 44 days ago
Property Details
Looking for a care-free lifestyle? This beautifully updated end unit offers a comfortable and stylish living space, with an abundance of natural light - perfect for individuals or couples looking for a place to call home. Upon entering the unit, you are greeted by a spacious floor plan tastefully decorated with modern paint colors and custom molding. The living room is bright and inviting, featuring large windows that allow an abundance of natural light to fill the space. The neutral color palette and contemporary finishes create a modern and sophisticated atmosphere. The kitchen is a chef's dream, equipped with pot and pan drawers, plenty of counter space, and cupboard slide-outs for your convenience. Whether you are hosting a dinner party or preparing a meal for yourself, this kitchen is sure to impress. The primary bedroom has ample room for a king size bed and provides a peaceful retreat at the end of a long day. With significant closet space and an ensuite bathroom, convenience and comfort are at your fingertips. Other notable features of this unit include solid concrete construction for noise reduction, in-suite laundry room, designated heated underground parking space, additional storage room and large balcony with outdoor blinds, perfect for enjoying your morning coffee or relaxing in the evenings. Recent updates include paint, light fixtures, receptacles, light switches, countertops, granite sink, taps, stainless steel kitchen appliances, new washer and dryer and custom window coverings. Residents of this complex will also enjoy access to amenities such as a fitness room, meeting room, and secure entry for added peace of mind. Located in a desirable neighborhood in Red Deer, this unit is conveniently situated near the Golden Circle, Rec Center, Library, Museum, Arts Centre, tennis courts, shopping, downtown restaurants, and public transportation options. This self managed 45+ building is pet free. Don't miss out on the opportunity to make this stunning u nit your new home. Schedule a viewing and experience all that this listing has to offer. (id:1945)
Best Mortgage Rates
Property Information
- Tax Lot: 4
- Cooling: None
- Heating: Baseboard heaters, Natural gas
- Stories: 4
- Tax Year: 2023
- Flooring: Laminate, Linoleum
- Utilities: Cable
- Year Built: 1996
- Appliances: Washer, Refrigerator, Dishwasher, Stove, Dryer, Microwave Range Hood Combo
- Living Area: 1047
- Lot Features: Elevator, Closet Organizers, Parking
- Photos Count: 26
- Lot Size Units: square feet
- Parcel Number: 0026969139
- Parking Total: 1
- Bedrooms Total: 2
- Structure Type: Apartment
- Association Fee: 532.39
- Common Interest: Condo/Strata
- Association Name: Self Managed
- Parking Features: Underground
- Subdivision Name: Downtown Red Deer
- Tax Annual Amount: 2145
- Building Features: Exercise Centre, Party Room
- Exterior Features: Concrete
- Community Features: Pets not Allowed, Age Restrictions
- Lot Size Dimensions: 1144.00
- Zoning Description: R3
- Construction Materials: Poured concrete
- Above Grade Finished Area: 1047
- Association Fee Includes: Common Area Maintenance, Interior Maintenance, Waste Removal, Cable TV, Ground Maintenance, Heat, Water, Parking, Reserve Fund Contributions, Sewer
- Above Grade Finished Area Units: square feet
Room Dimensions
 |
This listing content provided by REALTOR.ca has
been licensed by REALTOR® members of The Canadian Real Estate Association |
|---|
Nearby Places
Similar Condos Stat in Red Deer
204 4522 47 A Avenue mortgage payment






