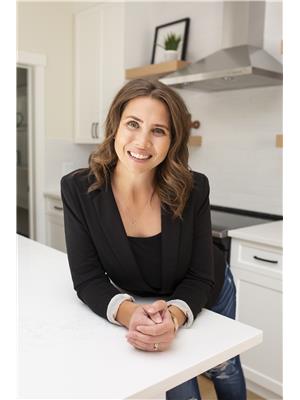314 Galbraith Cl Nw, Edmonton
314 Galbraith Cl Nw, Edmonton
×

64 Photos






- Bedrooms: 4
- Bathrooms: 3
- Living area: 288.08 square meters
- MLS®: e4387732
- Type: Residential
- Added: 28 days ago
Property Details
ONE OF A KIND! This spectacular, custom-built home has 5 bdrms, 3 full baths and features the entire 3100 sq/ft of living space above grade. No detail was overlooked, and natural light pours into every corner. The main floor features 10' ceilings and luxury vinyl plank w/ in-floor heat. The chef's kitchen with newer SS appliances and granite countertops overlooks the dining space and double French doors leading to the front living room with gas FP and hobby nook. Upstairs has 9' ceilings, hand-peeled hardwood and 4 large bdrms, laundry, study space, family room with wood FP and south facing balcony. The primary bdrm features a 2nd gas FP, ensuite with jacuzzi tub, large walk-in closet, and is steps from the second balcony. Additional features are central vac, AC. A huge mudroom leads to the 23x19 garage with epoxy floors, infloor heating and tons of storage. New roof in 2021. The backyard is impeccably landscaped and backs onto walking trails. Fast access to Henday, Whitemud and shops. This home is 10/10! (id:1945)
Best Mortgage Rates
Property Information
- Heating: Forced air
- List AOR: Edmonton
- Stories: 2
- Basement: None
- Year Built: 2001
- Appliances: Washer, Refrigerator, Gas stove(s), Dishwasher, Dryer, Microwave, Oven - Built-In, Window Coverings
- Living Area: 288.08
- Lot Features: No Smoking Home
- Photos Count: 64
- Lot Size Units: square meters
- Parcel Number: 9964425
- Bedrooms Total: 4
- Structure Type: House
- Common Interest: Freehold
- Fireplaces Total: 1
- Parking Features: Attached Garage
- Building Features: Ceiling - 9ft, Ceiling - 10ft
- Security Features: Smoke Detectors
- Fireplace Features: Wood, Unknown
- Lot Size Dimensions: 441.44
- Map Coordinate Verified YN: true
Room Dimensions
 |
This listing content provided by REALTOR.ca has
been licensed by REALTOR® members of The Canadian Real Estate Association |
|---|
Nearby Places
Similar Houses Stat in Edmonton
314 Galbraith Cl Nw mortgage payment






