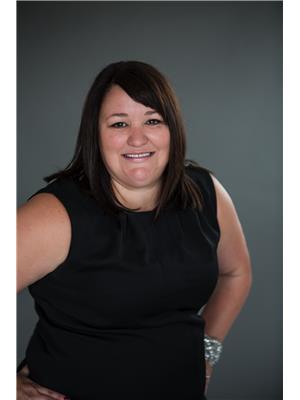75101 164 Range Road, High Prairie
75101 164 Range Road, High Prairie
×

13 Photos






- Bedrooms: 4
- Bathrooms: 3
- Living area: 2387 square feet
- MLS®: a2097997
- Type: Mobile
- Added: 111 days ago
Property Details
Approx 10 acres with 2380 sqft Modular Home!! Located in the heart of High Prairie's farming community this property features a 4 bedroom, 3 bathroom modular home with an open floor plan, spacious kitchen & dining area and master bedroom with a 5pc ensuite. This home plan also includes Jack & Jill bedrooms separated by a 4pc bath, a 4th bedroom with adjoining 3pc bath, laundry room with back entrance, a den and family/living rooms with gas fireplace. The yardsite is approx 10 acres with 2 serviced sites (municipal water, gas & power), firepit area and playhouse. Plenty of space for your growing family close minutes from the Town of High Prairie! (id:1945)
Best Mortgage Rates
Property Information
- Cooling: None
- Heating: Forced air, Natural gas
- Stories: 1
- Tax Year: 2023
- Basement: None
- Flooring: Carpeted, Linoleum
- Year Built: 2005
- Appliances: Washer, Dishwasher, Stove, Dryer, Window Coverings
- Living Area: 2387
- Lot Features: PVC window
- Photos Count: 13
- Lot Size Units: acres
- Parcel Number: 0021480694
- Bedrooms Total: 4
- Structure Type: Manufactured Home/Mobile
- Common Interest: Freehold
- Fireplaces Total: 1
- Parking Features: None
- Exterior Features: Vinyl siding
- Foundation Details: Piled
- Lot Size Dimensions: 10.00
- Zoning Description: AG
- Architectural Style: Bungalow
- Above Grade Finished Area: 2387
- Above Grade Finished Area Units: square feet
Features
- Roof: Asphalt Shingle
- Other: Construction Materials: Vinyl Siding, Direction Faces: S, Inclusions: blinds, treadmill, china cabinet, Laundry Features: Main Level
- Heating: Forced Air, Natural Gas
- Appliances: Dishwasher, Dryer, Electric Stove, Stove(s), Washer, Window Coverings
- Lot Features: Lot Features: Front Yard, Lawn, Garden, Many Trees, Deck
- Interior Features: Kitchen Island, Laminate Counters, Open Floorplan, Pantry, Vinyl Windows, Flooring: Carpet, Linoleum, Fireplaces: 1, Fireplace Features: Gas, Living Room
Room Dimensions
 |
This listing content provided by REALTOR.ca has
been licensed by REALTOR® members of The Canadian Real Estate Association |
|---|
Nearby Places
75101 164 Range Road mortgage payment
