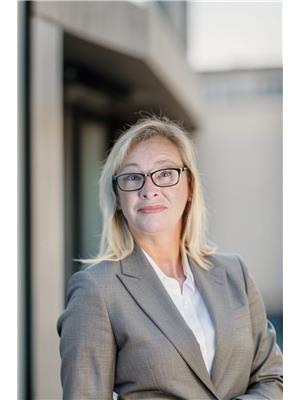6 Rouse Lk, Marathon
6 Rouse Lk, Marathon
×

50 Photos






- Bedrooms: 2
- Bathrooms: 1
- Living area: 1070 sqft
- MLS®: tb240107
- Type: Residential
- Added: 103 days ago
Property Details
Located just 33 km from the bustling community of Marathon Ontario. This 4 season home could be your full time residence or an excellent business opportunity. This lake front property features an open plan living room with gorgeous fireplace, dining area, lounge and kitchen with a breakfast bar all with stunning views of the lake. Hardwood floors throughout main area. There is a massive foyer with plenty of storage and an office area just off the main home. There is one primary bedroom in the main residence and another in the nearby bunkie that also has a 6 person sauna. Beautifully maintained and with numerous upgrades, this property has plenty of room for expansion. Featuring a newly built detached 28x32x14 garage with a hoist, attached 20 x 20 garage, a 12x24 tractor shed and other out buildings. Arrange your private viewing today. This is a rare find that does not come along often. (id:1945)
Best Mortgage Rates
Property Information
- Heating: Electric, Propane
- Basement: None
- Flooring: Hardwood
- Utilities: Electricity
- Year Built: 1989
- Appliances: Washer, Refrigerator, Water purifier, Stove, Dryer, Freezer
- Directions: Highway 17 to Marathon Ontario. Follow to 33 km past Marathon , Rouse Lake is marked and entrance is on south side of highway. Home is first on the private road.
- Living Area: 1070
- Lot Features: Crushed stone driveway
- Photos Count: 50
- Water Source: Drilled Well
- Lot Size Units: acres
- Parcel Number: 624470006 and 624470009
- Bedrooms Total: 2
- Water Body Name: Rouse Lake
- Fireplaces Total: 1
- Parking Features: Garage, Gravel
- Tax Annual Amount: 588
- Exterior Features: Vinyl, Log
- Lot Size Dimensions: 0.85
- Architectural Style: Bungalow
- Waterfront Features: Waterfront
Room Dimensions
 |
This listing content provided by REALTOR.ca has
been licensed by REALTOR® members of The Canadian Real Estate Association |
|---|
6 Rouse Lk mortgage payment
