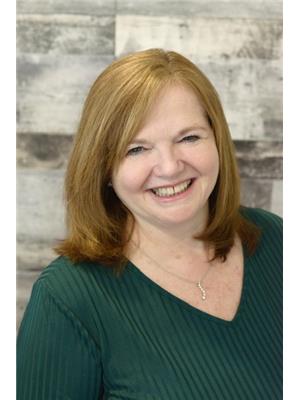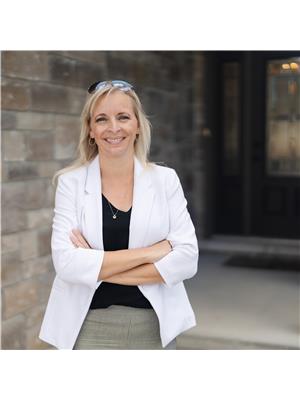44 Pamela Crescent, Chatham
- Bedrooms: 4
- Bathrooms: 2
- Type: Residential
- Added: 2 months ago
- Updated: 2 days ago
- Last Checked: 1 day ago
- Listed by: ADVANCED REALTY SOLUTIONS INC.
- View All Photos
Listing description
This House at 44 Pamela Crescent Chatham, ON with the MLS Number 25015789 listed by Laurie DeHaw - ADVANCED REALTY SOLUTIONS INC. on the Chatham market 2 months ago at $519,000.

members of The Canadian Real Estate Association
Nearby Listings Stat Estimated price and comparable properties near 44 Pamela Crescent
Nearby Places Nearby schools and amenities around 44 Pamela Crescent
Ursuline College Chatham
(1.9 km)
85 Grand Ave W, Chatham
St. Clair College : Thames Campus
(2.5 km)
Chatham
Chatham-Kent Secondary School
(2.5 km)
285 McNaughton Ave E, Chatham
Chef's Table
(0.5 km)
397 McNaughton Ave W, Chatham
Crabby Joe's Tap & Grill
(1.4 km)
395 Grand Ave W, Chatham
Lucky In Restaurant & Tavern
(1.5 km)
317 Grand Ave W, Chatham-Kent
Original 2 Pizzas
(1.5 km)
425 St Clair St, Chatham
Smitty's Family Restaurant
(1.5 km)
307 Grand Ave W, Chatham
Tru's Grillhouse Restaurant
(2 km)
220 Riverview Dr, Chatham
Rice & Noodle
(2.2 km)
112 Keil Dr S, Chatham
Mama Maria's Italian Eatery
(2.4 km)
231 King W, Chatham
Food Basics
(1.5 km)
448 St Clair, Chatham
Andy's Place
(1.5 km)
419 St Clair St, Chatham
Aristo's Catering
(1.5 km)
307 Grand Ave W, Chatham
Casa Bella Catering
(2 km)
425 Riverview Dr, Chatham
Tim Hortons
(1.9 km)
20 Keil Dr S, Chatham
Tim Hortons
(2.3 km)
33 3rd St, Chatham
Chatham-Kent
(2.2 km)
Chatham-Kent
Holiday Inn Express Hotel & Suites Chatham South
(2.4 km)
575 Richmond St, Chatham
Price History

















