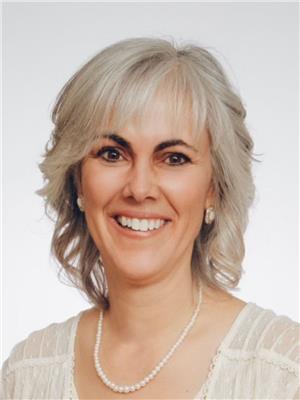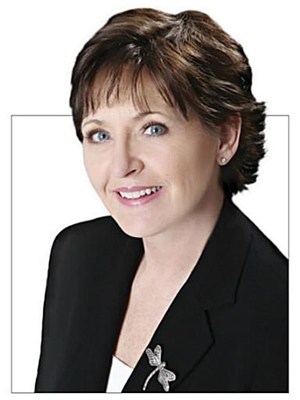5195 Suncrest Road, Burlington
- Bedrooms: 4
- Bathrooms: 3
- Living area: 1926 square feet
- Type: Residential
- Added: 1 month ago
- Updated: 5 days ago
- Last Checked: 11 hours ago
- Listed by: Judy Marsales Real Estate Ltd.
- View All Photos
Listing description
This House at 5195 Suncrest Road Burlington, ON with the MLS Number 40748999 which includes 4 beds, 3 baths and approximately 1926 sq.ft. of living area listed on the Burlington market by Lori MacRae - Judy Marsales Real Estate Ltd. at $1,199,000 1 month ago.

members of The Canadian Real Estate Association
Nearby Listings Stat Estimated price and comparable properties near 5195 Suncrest Road
Nearby Places Nearby schools and amenities around 5195 Suncrest Road
Robert Bateman High School
(0.6 km)
5151 New St, Burlington
Nelson High School
(2.2 km)
4181 New St, Burlington
Corpus Christi Catholic Secondary School
(3.6 km)
5150 Upper Middle Rd, Burlington
Assumption Catholic Secondary School
(4 km)
3230 Woodward Ave, Burlington
Lester B. Pearson
(4.5 km)
1433 Headon Rd, Burlington
Burlington Mall
(4.6 km)
777 Guelph Line, Burlington
Bronte Creek Provincial Park
(4.9 km)
1219 Burloak Dr, Oakville
Price History
















