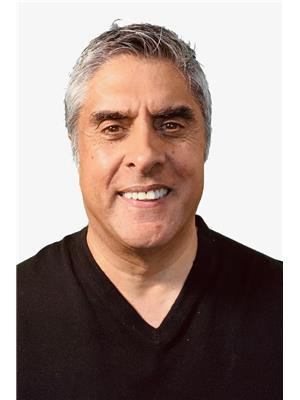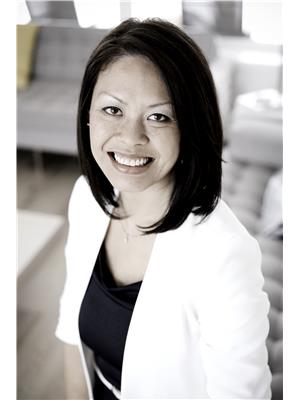9507 71 Av Nw, Edmonton
- Bedrooms: 4
- Bathrooms: 4
- Living area: 162.5 square meters
- Type: Residential
Source: Public Records
Note: This property is not currently for sale or for rent on Ovlix.
We have found 6 Houses that closely match the specifications of the property located at 9507 71 Av Nw with distances ranging from 2 to 10 kilometers away. The prices for these similar properties vary between 529,000 and 789,900.
Nearby Places
Name
Type
Address
Distance
Argyll Velodrome
Stadium
6850 88 St NW
0.8 km
J H Picard
School
7055 99 St
0.8 km
Strathcona High School
School
10450 72 Ave NW
1.7 km
Magic Lantern Princess Theatre
Establishment
10337 82 Ave
1.9 km
Varscona Theatre
Establishment
10329 83 Ave NW
2.0 km
Edmonton Public Library - Strathcona Branch
Library
8331 104 St NW
2.1 km
Golden Rice Bowl Chinese Restaurant
Restaurant
5365 Gateway Blvd NW
2.1 km
Old Scona Academic High School
School
10523 84th Ave
2.3 km
Boston Pizza
Restaurant
10854 82 Ave NW
2.8 km
Gallagher Park
Park
Edmonton
3.0 km
Muttart Conservatory
Park
9626 96A St NW
3.1 km
Sugar Bowl Coffee & Juice Bar
Restaurant
10922 88 Ave NW
3.2 km
Property Details
- Heating: Forced air
- Stories: 2
- Year Built: 2018
- Structure Type: House
Interior Features
- Basement: Finished, Full
- Appliances: Washer, Refrigerator, Gas stove(s), Dishwasher, Dryer, Microwave, Window Coverings, Garage door opener, Garage door opener remote(s)
- Living Area: 162.5
- Bedrooms Total: 4
- Fireplaces Total: 1
- Fireplace Features: Gas, Heatillator
Exterior & Lot Features
- Lot Features: Private setting, See remarks, Paved lane, No Animal Home, No Smoking Home
- Lot Size Units: square meters
- Parking Features: Detached Garage, Heated Garage
- Lot Size Dimensions: 302.29
Location & Community
- Common Interest: Freehold
Tax & Legal Information
- Parcel Number: 10878048
Additional Features
- Photos Count: 73
- Map Coordinate Verified YN: true
This beautiful custom-built home boasts over 1740sqft of living space + a finished basement with 4 beds + 4 baths. The large, stunning chef's kitchen features trendy backsplash, 2 ovens, 10' island high-end appliances & multiple floor-to-ceiling cabinets. Abundance of natural light streams throughout this modern & intricate home w/all custom window coverings, built in speakers, dog wash and A/C for hot summer days. Open concept entry to glass partitioned stylish staircase. Upstairs you'll meet your huge master bedroom with a large walk in closet & gorgeous ensuite with his and her sinks, stand-up steam shower with intricate designs all around you. 2 additional great-sized bedrooms (1 with 5pc ensuite) & convenient upper-level laundry. Colossal rec room in the exquisite basement w/wet bar & gas fireplace perfect for relaxing & has a great sized bedroom & 4 pce bath. Very private, gorgeous yard w/ oversized deck & professionally landscaped. Impressive, finished & heated dbl garage! Prepare to be amazed! (id:1945)
Demographic Information
Neighbourhood Education
| Master's degree | 45 |
| Bachelor's degree | 100 |
| University / Above bachelor level | 10 |
| University / Below bachelor level | 25 |
| Certificate of Qualification | 35 |
| College | 110 |
| University degree at bachelor level or above | 170 |
Neighbourhood Marital Status Stat
| Married | 235 |
| Widowed | 15 |
| Divorced | 40 |
| Separated | 15 |
| Never married | 175 |
| Living common law | 80 |
| Married or living common law | 320 |
| Not married and not living common law | 240 |
Neighbourhood Construction Date
| 1961 to 1980 | 50 |
| 1981 to 1990 | 10 |
| 2006 to 2010 | 10 |
| 1960 or before | 195 |










