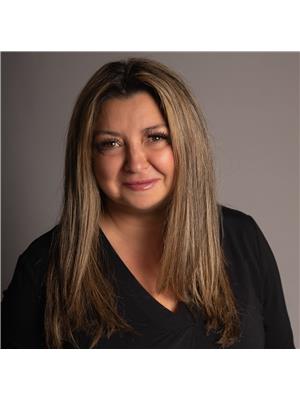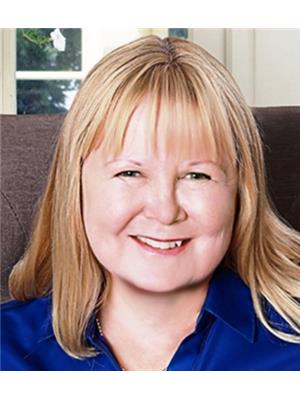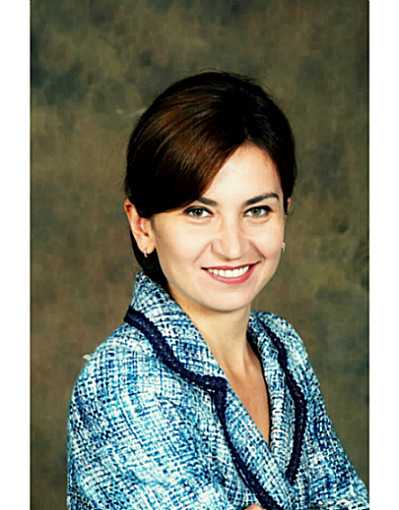4303 Arejay Avenue, Beamsville
- Bedrooms: 4
- Bathrooms: 4
- Living area: 2262 square feet
- Type: Residential
- Added: 3 weeks ago
- Updated: 3 weeks ago
- Last Checked: 20 hours ago
- Listed by: Sandstone Realty Group
- View All Photos
Listing description
This House at 4303 Arejay Avenue Beamsville, ON with the MLS Number 40759005 which includes 4 beds, 4 baths and approximately 2262 sq.ft. of living area listed on the Beamsville market by Michelle Pitt - Sandstone Realty Group at $999,999 3 weeks ago.
Welcome to this stunning 3+1 bedroom, 3.5 bathroom two-storey home nestled in one of Beamsville’s most desirable family-friendly neighbourhoods. Impeccably maintained, this former model home radiates pride of ownership throughout. Step inside to find a spacious main floor featuring a stylish kitchen with upgraded finishes, featuring porcelain counters and open to a cozy family room—ideal for everyday living and entertaining. The luxury vinyl over hardwood adds warmth and durability, and a walk-out leads to a large private deck, perfect for summer gatherings. A convenient 2-piece bath and main floor laundry with inside access to the 2-car garage complete this level. Upstairs, enjoy newer carpeting throughout. The primary suite offers a walk-in closet and a private 3-piece ensuite. Two additional generously sized bedrooms share a bright 4-piece bath—an ideal layout for growing families. The fully finished walk-out basement extends your living space with a large recreation room, an additional bedroom, 3-piece bathroom, and a bonus room—perfect for a home office, playroom, or hobby space. Additional features include Central Vac, hydro and hookup for hot tub and Gas BBQ and professionally painted. Located just minutes from the QEW, local schools, parks, and the world-renowned Niagara Bench wine region, this home truly has it all—comfort, convenience, and community. (id:1945)
Property Details
Key information about 4303 Arejay Avenue
Interior Features
Discover the interior design and amenities
Exterior & Lot Features
Learn about the exterior and lot specifics of 4303 Arejay Avenue
Utilities & Systems
Review utilities and system installations
powered by


This listing content provided by
REALTOR.ca
has been licensed by REALTOR®
members of The Canadian Real Estate Association
members of The Canadian Real Estate Association
Nearby Listings Stat Estimated price and comparable properties near 4303 Arejay Avenue
Active listings
3
Min Price
$999,999
Max Price
$1,799,900
Avg Price
$1,266,633
Days on Market
41 days
Sold listings
0
Min Sold Price
$N/A
Max Sold Price
$N/A
Avg Sold Price
$N/A
Days until Sold
N/A days
Nearby Places Nearby schools and amenities around 4303 Arejay Avenue
Beamsville District Secondary School
(0.3 km)
4317 Central Ave, Beamsville
Great Lakes Christian High School
(0.3 km)
4875 King St, Beamsville
Ball's Falls Conservation Area
(7.8 km)
3296 Sixth Ave, Lincoln
Price History
August 10, 2025
by Sandstone Realty Group
$999,999















