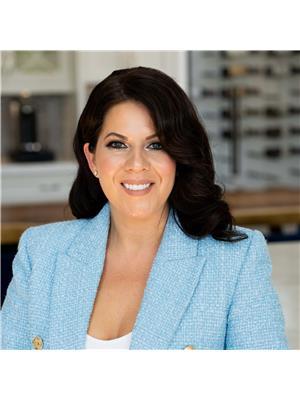1416 Lakeport Crescent, Oakville
- Bedrooms: 4
- Bathrooms: 3
- Type: Residential
- Added: 2 weeks ago
- Updated: 4 days ago
- Last Checked: 21 hours ago
- Listed by: ROYAL LEPAGE REALTY PLUS
- View All Photos
Listing description
This House at 1416 Lakeport Crescent Oakville, ON with the MLS Number w12352861 listed by RAJNISH PATHAK - ROYAL LEPAGE REALTY PLUS on the Oakville market 2 weeks ago at $1,648,000.

members of The Canadian Real Estate Association
Nearby Listings Stat Estimated price and comparable properties near 1416 Lakeport Crescent
Nearby Places Nearby schools and amenities around 1416 Lakeport Crescent
Sheridan College
(4.3 km)
1430 Trafalgar Rd, Oakville
Erindale Secondary School
(4.8 km)
2021 Dundas St W, Mississauga
Clarkson Secondary School
(4.9 km)
2524 Bromsgrove Rd, Mississauga
King's Christian Collegiate
(5.4 km)
528 Burnhamthorpe Rd W, Oakville
Dirty Martini
(3.1 km)
2075 Winston Park Dr, Oakville
Boston Pizza
(3.2 km)
2011 Winston Park Dr, Oakville
Price History

















