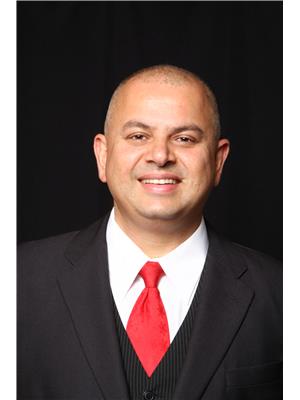97 501 Youville E Nw, Edmonton
- Bedrooms: 2
- Bathrooms: 3
- Living area: 1155 square feet
- Type: Duplex
- Added: 15 hours ago
- Updated: 14 hours ago
- Last Checked: 7 hours ago
- Listed by: HonestDoor Inc
- View All Photos
Listing description
This Duplex at 97 501 Youville E Nw Edmonton, AB with the MLS Number e4456059 which includes 2 beds, 3 baths and approximately 1155 sq.ft. of living area listed on the Edmonton market by Michelle Plach - HonestDoor Inc at $279,000 15 hours ago.

members of The Canadian Real Estate Association
Nearby Listings Stat Estimated price and comparable properties near 97 501 Youville E Nw
Nearby Places Nearby schools and amenities around 97 501 Youville E Nw
Holy Trinity Catholic High School
(1.5 km)
7007 28 Ave, Edmonton
Millwoods Christian School
(3 km)
8710 Millwoods Rd NW, Edmonton
Dan Knott School
(3 km)
1434 80 St, Edmonton
Father Michael Troy Catholic Junior High School
(3 km)
3630 23 St NW, Edmonton
Grey Nuns Community Hospital
(0.5 km)
1100 Youville Dr W Northwest, Edmonton
Mill Woods Town Centre
(1.2 km)
2331 66 St NW, Edmonton
Mill Woods Park
(1.6 km)
Edmonton
Best Buy
(3.5 km)
2040 38 Ave NW, Edmonton
Real Canadian Superstore
(3.7 km)
4410 17 St NW, Edmonton
Price History

















