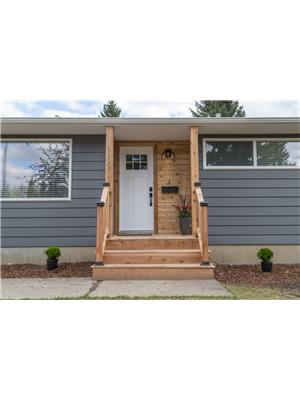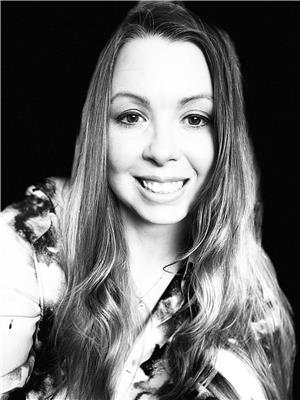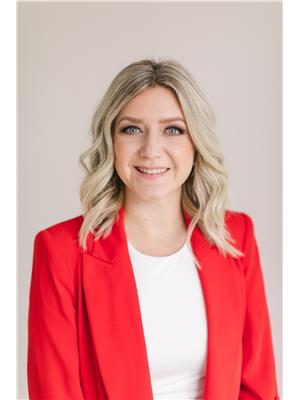3818 Allan Dr Sw, Edmonton
- Bedrooms: 2
- Bathrooms: 4
- Living area: 1326 square feet
- Type: Townhouse
- Added: 3 weeks ago
- Updated: 4 days ago
- Last Checked: 15 minutes ago
- Listed by: Homes & Gardens Real Estate Limited
- View All Photos
Listing description
This Townhouse at 3818 Allan Dr Sw Edmonton, AB with the MLS Number e4452962 which includes 2 beds, 4 baths and approximately 1326 sq.ft. of living area listed on the Edmonton market by Bill Reid - Homes & Gardens Real Estate Limited at $445,000 3 weeks ago.

members of The Canadian Real Estate Association
Nearby Listings Stat Estimated price and comparable properties near 3818 Allan Dr Sw
Nearby Places Nearby schools and amenities around 3818 Allan Dr Sw
Vernon Barford Junior High School
(6.6 km)
32 Fairway Dr NW, Edmonton
Westbrook School
(6.9 km)
11915 40 Ave, Edmonton
Ellerslie Rugby Park
(6.1 km)
11004 9 Ave SW, Edmonton
MIC - Century Park
(6.8 km)
2377 111 St NW,#201, Edmonton
Rabbit Hill Snow Resort
(6.9 km)
Leduc County
Sandman Signature Edmonton South Hotel
(7.7 km)
10111 Ellerslie Rd SW, Edmonton
BEST WESTERN PLUS South Edmonton Inn & Suites
(7.7 km)
1204 101 St SW, Edmonton
Hampton Inn by Hilton Edmonton/South, Alberta, Canada
(7.8 km)
10020 12 Ave SW, Edmonton
Snow Valley Ski Club
(7.1 km)
13204 45 Ave NW, Edmonton
The Keg Steakhouse & Bar - South Edmonton Common
(7.8 km)
1631 102 St NW, Edmonton
Fatburger
(7.9 km)
1755 102 St NW, Northwest Edmonton
Price History
















