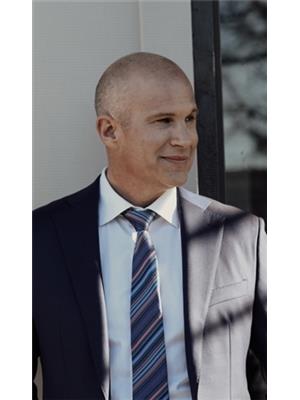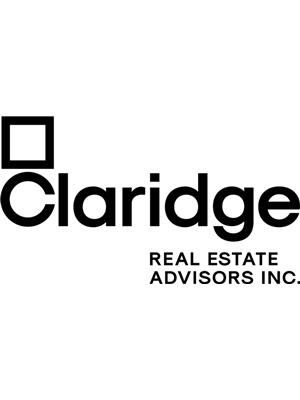2706 W 41st Avenue, Vancouver
- Bedrooms: 3
- Bathrooms: 3
- Living area: 2120 square feet
- Type: Residential
- Added: 3 days ago
- Updated: 3 days ago
- Last Checked: 1 hour ago
- Listed by: Oakwyn Realty Ltd.
- View All Photos
Listing description
This House at 2706 W 41st Avenue Vancouver, BC with the MLS Number r3042223 which includes 3 beds, 3 baths and approximately 2120 sq.ft. of living area listed on the Vancouver market by Lee Bryant - Oakwyn Realty Ltd. at $2,199,000 3 days ago.

members of The Canadian Real Estate Association
Nearby Listings Stat Estimated price and comparable properties near 2706 W 41st Avenue
Nearby Places Nearby schools and amenities around 2706 W 41st Avenue
Prince of Wales Secondary
(1.3 km)
2250 Eddington Dr, Vancouver
Vancouver College
(2.2 km)
5400 Cartier St, Vancouver
St George's School
(2.8 km)
4175 W 29th Ave, Vancouver
VanDusen Botanical Garden
(2.7 km)
5251 Oak St, Vancouver
Price History















