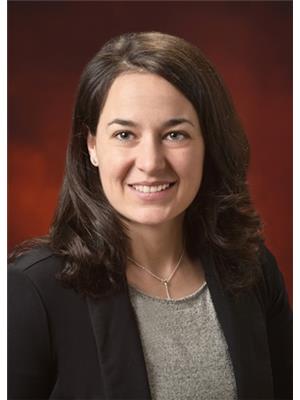1220 West Side Baddeck Road, Baddeck
1220 West Side Baddeck Road, Baddeck
×

48 Photos






- Bedrooms: 5
- Bathrooms: 1
- MLS®: 202405183
- Type: Residential
- Added: 43 days ago
Property Details
2.3 ACRES of ultimate privacy, nestled amidst hardwood forest with majestic maples surrounding the property. Welcome to your home in the Community of Big Baddeck. Featuring 5 bedrooms and located only 10 minutes outside the Village, this is the ideal home for a growing family. Step into this well cared-for split entry and be greeted by it's warm and inviting ambiance. The main floor boasts a spacious kitchen, seamlessly flowing into an open dining area where memories are meant to be shared. Accommodating family or hosting guests is effortless with three bedrooms and a full bath conveniently located on this level. The lower level is where more comfort and relaxation await. Unwind in the rec room, perfect for family movie nights or gatherings. Two additional bedrooms (egress to be confirmed) provide ample space, while a versatile storage room offers solutions to keep your belongings in order. Laundry becomes a breeze in the dedicated laundry room which is plumbed for a future second bathroom. Outside your property you have land to explore, trails nearby (Uisge Ban Falls, Nicholson Trail) and walking distance to the river where you will love to cool off. This home awaits new ownership & new memories. Call today to see for yourself! (id:1945)
Best Mortgage Rates
Property Information
- Sewer: Septic System
- Cooling: Heat Pump
- Stories: 1
- Basement: Finished, Full
- Flooring: Hardwood, Laminate, Carpeted, Engineered hardwood, Other
- Year Built: 1990
- Appliances: Washer, Refrigerator, Stove, Dryer
- Directions: Following Big Baddeck Road in either direction, watch for real estate signace across from entrance to falls trail & park.
- Lot Features: Treed
- Photos Count: 48
- Water Source: Drilled Well
- Lot Size Units: acres
- Parcel Number: 85096535
- Bedrooms Total: 5
- Structure Type: House
- Common Interest: Freehold
- Parking Features: Parking Space(s), Gravel
- Exterior Features: Vinyl
- Community Features: School Bus
- Foundation Details: Poured Concrete
- Lot Size Dimensions: 2.3
- Architectural Style: 2 Level
- Above Grade Finished Area: 1776
- Above Grade Finished Area Units: square feet
Features
- Roof: Asphalt Shingle
- Other: Foundation: Poured Concrete, Utilities: Electricity, Telephone, Inclusions: Appliances, Exclusions: Kitchen island may be removed, Personal belongings
- Heating: Baseboard, Heat Pump -Ductless, Electric
- Appliances: Stove, Dryer, Washer, Refrigerator
- Lot Features: Partially Cleared, Wooded/Treed, Year Round Road
- Extra Features: Community Features: Golf Course, Park, School Bus Service, Shopping, Marina, Place of Worship, Potential Rental Income
- Interior Features: Flooring: Carpet, Engineered Hardwood, Hardwood, Laminate
- Sewer/Water Systems: Water Source: Drilled Well, Sewage Disposal: Septic
Room Dimensions
 |
This listing content provided by REALTOR.ca has
been licensed by REALTOR® members of The Canadian Real Estate Association |
|---|
Nearby Places
Similar Houses Stat in Baddeck
1220 West Side Baddeck Road mortgage payment

