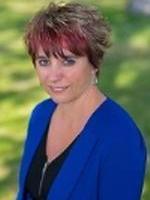74064 Southshore Drive, Widewater
74064 Southshore Drive, Widewater
×

23 Photos






- Bedrooms: 3
- Bathrooms: 2
- Living area: 1212 square feet
- MLS®: a2125760
- Type: Mobile
- Added: 10 days ago
Property Details
"Welcome to your lakeside paradise! This charming 3 bedroom, 2 full baths] full bath home boasts stunning lake views and a lot perfectly suited for a walkout basement if you want to build later. A standout feature of this property is the double detached garage that is wired for 220AC and equipped with a gas furnace and a wood stove, ensuring comfort and convenience year-round. Additionally, the 40ft shipping container storage - complete with a 16x40 lean-to, offers ample space for all your storage needs. Wired with lights and plugins, this space is both functional and versatile. The home itself is meticulously maintained and shows beautifully, offering a warm and inviting atmosphere for residents and guests alike. Resting on cement beams and wood blocking, and anchored securely, this property combines functionality with peace of mind. Whether you're seeking a tranquil lakeside retreat or a space to unleash your creativity and hobbies, this property has it all. Don't miss out on the opportunity to make this lakeside haven your own! (id:1945)
Best Mortgage Rates
Property Information
- Tax Lot: 3
- Cooling: None
- Heating: Forced air
- List AOR: Alberta West
- Stories: 1
- Tax Year: 2023
- Basement: None
- Flooring: Carpeted, Linoleum
- Tax Block: NA
- Year Built: 2011
- Appliances: Refrigerator, Dishwasher, Range, Hood Fan, Window Coverings, Washer & Dryer
- Living Area: 1212
- Lot Features: No neighbours behind, Environmental reserve
- Photos Count: 23
- Lot Size Units: acres
- Parcel Number: 0021413380
- Bedrooms Total: 3
- Structure Type: Manufactured Home/Mobile
- Common Interest: Freehold
- Parking Features: Detached Garage, Parking Pad, Other, RV
- Tax Annual Amount: 2357
- Exterior Features: Vinyl siding
- Community Features: Lake Privileges, Fishing
- Foundation Details: Pillars & Posts, See Remarks, Slab
- Lot Size Dimensions: 1.58
- Zoning Description: usr
- Architectural Style: Mobile Home
- Construction Materials: Steel frame
- Above Grade Finished Area: 1212
- Above Grade Finished Area Units: square feet
Room Dimensions
 |
This listing content provided by REALTOR.ca has
been licensed by REALTOR® members of The Canadian Real Estate Association |
|---|
Nearby Places
74064 Southshore Drive mortgage payment
