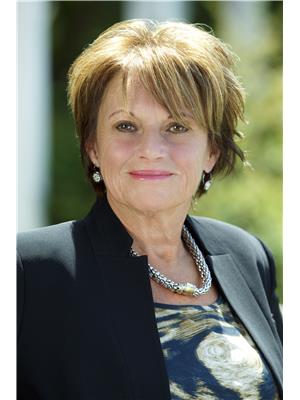36 Stirling Avenue, Clarington
- Bedrooms: 4
- Bathrooms: 2
- Type: Residential
- Added: 2 days ago
- Updated: 1 day ago
- Last Checked: 2 hours ago
- Listed by: ROYAL LEPAGE YOUR COMMUNITY REALTY
- View All Photos
Listing description
This House at 36 Stirling Avenue Clarington, ON with the MLS Number e12377453 listed by MARIA KLASONS - ROYAL LEPAGE YOUR COMMUNITY REALTY on the Clarington market 2 days ago at $865,000.

members of The Canadian Real Estate Association
Nearby Listings Stat Estimated price and comparable properties near 36 Stirling Avenue
Nearby Places Nearby schools and amenities around 36 Stirling Avenue
Kingsway College
(2.3 km)
Oshawa
Tim Hortons
(4.1 km)
560 King St E, Oshawa
Tim Hortons
(5.4 km)
146 Bloor St E, Oshawa
General Motors Centre
(5.4 km)
99 Athol St E, Oshawa
New Globe Restaurant
(5.6 km)
60 Athol St E, Oshawa
East Side Marios
(5.7 km)
1365 Harmony Rd N, Oshawa
Avanti Trattoria
(5.7 km)
17 King St E, Oshawa
The Corral
(5.7 km)
433 Simcoe St S, Oshawa
Price History















