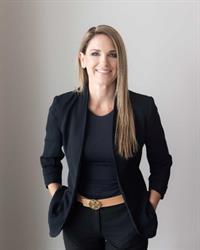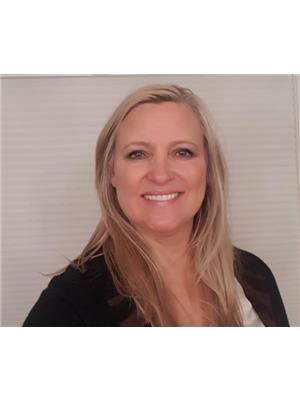8 Silverton Glen Green Sw, Calgary
- Bedrooms: 4
- Bathrooms: 4
- Living area: 1344 square feet
- Type: Townhouse
- Added: 2 days ago
- Updated: 2 days ago
- Last Checked: 2 hours ago
- Listed by: URBAN-REALTY.ca
- View All Photos
Listing description
This Townhouse at 8 Silverton Glen Green Sw Calgary, AB with the MLS Number a2253557 which includes 4 beds, 4 baths and approximately 1344 sq.ft. of living area listed on the Calgary market by Collins Achebe - URBAN-REALTY.ca at $599,000 2 days ago.

members of The Canadian Real Estate Association
Nearby Listings Stat Estimated price and comparable properties near 8 Silverton Glen Green Sw
Nearby Places Nearby schools and amenities around 8 Silverton Glen Green Sw
Spruce Meadows
(3.2 km)
18011 Spruce Meadows Way SW, Calgary
Centennial High School
(3.6 km)
55 Sun Valley Boulevard SE, Calgary
Calgary Board Of Education - Dr. E.P. Scarlett High School
(8.5 km)
220 Canterbury Dr SW, Calgary
Fish Creek Provincial Park
(5.3 km)
15979 Southeast Calgary, Calgary
Heritage Pointe Golf Club
(6.1 km)
1 Heritage Pointe Drive, De Winton
South Health Campus
(7.5 km)
Calgary
Southcentre Mall
(8.8 km)
100 Anderson Rd SE #142, Calgary
Canadian Tire
(9.2 km)
4155 126 Avenue SE, Calgary
Boston Pizza
(9.8 km)
10456 Southport Rd SW, Calgary
Canadian Tire
(9.9 km)
9940 Macleod Trail SE, Calgary
Price History















