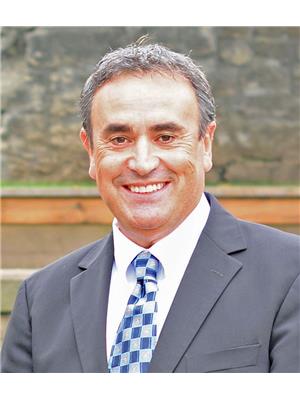194 Hollyridge Crescent, Kitchener
- Bedrooms: 4
- Bathrooms: 3
- Living area: 2397 square feet
- Type: Residential
- Added: 1 day ago
- Updated: 1 day ago
- Last Checked: 8 hours ago
- Listed by: RE/MAX REAL ESTATE CENTRE INC. BROKERAGE-3
- View All Photos
Listing description
This House at 194 Hollyridge Crescent Kitchener, ON with the MLS Number 40765986 which includes 4 beds, 3 baths and approximately 2397 sq.ft. of living area listed on the Kitchener market by RICK LUONG - RE/MAX REAL ESTATE CENTRE INC. BROKERAGE-3 at $749,900 1 day ago.

members of The Canadian Real Estate Association
Nearby Listings Stat Estimated price and comparable properties near 194 Hollyridge Crescent
Nearby Places Nearby schools and amenities around 194 Hollyridge Crescent
Westheights Public School
(1.3 km)
Kitchener
Forest Heights Collegiate Institute
(1.6 km)
255 Fischer Hallman Rd, Kitchener
Queensmount Public School
(2.4 km)
21 Westmount Rd W, Kitchener
Kitchener Waterloo Collegiate and Vocational School
(3.8 km)
787 King St W, Kitchener
Tim Hortons
(2.8 km)
685 Fischer Hallman Rd, Kitchener
Wild Wing Kitchener
(3 km)
715 Fischer Hallman Rd, Kitchener
St. Mary's General Hospital
(3.3 km)
911 Queen's Blvd, Kitchener
Grand River Hospital
(3.7 km)
835 King St W, Kitchener
The Bauer Kitchen
(3.7 km)
187 King St S #102, Waterloo
Waterloo Memorial Recreation Complex
(3.9 km)
101 Father David Bauer Dr, Waterloo
Sobeys
(4 km)
1187 Fischer Hallman Rd, Kitchener
The Canadian Clay and Glass Gallery
(4.1 km)
25 Caroline St N, Waterloo
Price History

















