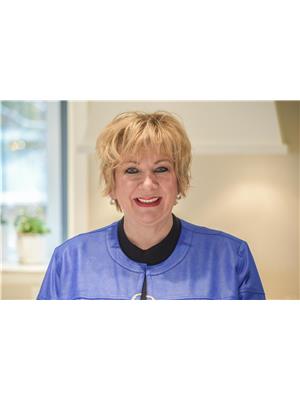50 Jamie Crescent, Petawawa
50 Jamie Crescent, Petawawa
×

29 Photos






- Bedrooms: 3
- Bathrooms: 2
- MLS®: 1387911
- Type: Residential
- Added: 11 days ago
Property Details
This inviting hi-ranch home is situated on a generous corner lot in the heart of Petawawa. Surrounded by lush trees, outdoor living is a delight with an above-ground pool, and a spacious deck for outdoor gatherings. The heated and insulated 3-car garage is perfect for a workshop and/or extra storage space. Inside, the open-concept kitchen and dining room create an inviting space for entertaining guests or enjoying family meals. The main level features a spacious primary bedroom with a convenient cheater ensuite, walk-in closet, and/or home office. The lower level includes a cozy wood stove that adds warmth and charm to the large rec room. Additional full bathroom and bedroom on the lower level as well. Don't miss out on the opportunity to make this great property your home sweet home. 24 hour irrevocable on all offers. HOUSE ROOF IS 6 YEARS OLD, GARAGE 2 YEARS (id:1945)
Best Mortgage Rates
Property Information
- Sewer: Septic System
- Cooling: Central air conditioning
- Heating: Forced air, Natural gas
- List AOR: Renfrew County
- Stories: 1
- Tax Year: 2023
- Basement: Finished, Full
- Flooring: Mixed Flooring
- Year Built: 1996
- Appliances: Washer, Refrigerator, Dishwasher, Stove, Dryer, Hood Fan
- Lot Features: Flat site
- Photos Count: 29
- Water Source: Municipal water
- Parcel Number: 571050156
- Parking Total: 10
- Pool Features: Above ground pool
- Bedrooms Total: 3
- Structure Type: House
- Common Interest: Freehold
- Fireplaces Total: 1
- Parking Features: Detached Garage
- Tax Annual Amount: 3730
- Exterior Features: Brick, Vinyl
- Foundation Details: Block
- Lot Size Dimensions: 149.28 ft X 209.97 ft
- Zoning Description: Residential
- Architectural Style: Raised ranch
- Construction Materials: Wood frame
Room Dimensions
 |
This listing content provided by REALTOR.ca has
been licensed by REALTOR® members of The Canadian Real Estate Association |
|---|
Nearby Places
Similar Houses Stat in Petawawa
50 Jamie Crescent mortgage payment






