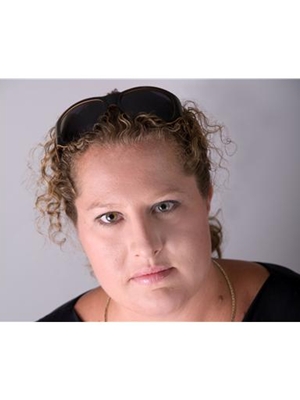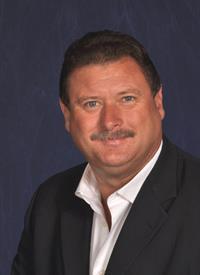12 Macpherson Crescent, Flamborough
- Bedrooms: 2
- Bathrooms: 1
- Living area: 872 square feet
- Type: Mobile
- Added: 1 month ago
- Updated: 2 weeks ago
- Last Checked: 13 hours ago
- Listed by: ROYAL LEPAGE CROWN REALTY SERVICES, BROKERAGE
- View All Photos
Listing description
This Other at 12 Macpherson Crescent Flamborough, ON with the MLS Number 40751096 which includes 2 beds, 1 baths and approximately 872 sq.ft. of living area listed on the Flamborough market by DAVID KIVELL - ROYAL LEPAGE CROWN REALTY SERVICES, BROKERAGE at $315,000 1 month ago.
Seize this wonderful opportunity to own a home with a garage in the peaceful and remarkably affordable Beverly Hills Estates – a thriving, all-ages, year-round Land Lease Community. This delightful 2-bedroom, 1-bathroom home is ideally positioned within the community, featuring a spacious, open backyard perfect for outdoor enjoyment. Upon entering, you're greeted by an inviting open great room, where large windows frame views of the community park. A warm, propane-fired fireplace creates a cozy atmosphere, perfect for relaxing or entertaining. A unique highlight is the convenience of an attached garage, allowing for direct, sheltered access to your home – a great feature! Extend your living space into the bright 3-season sunroom, providing versatile sheltered enjoyment throughout much of the year. For warmer evenings, unwind on the private 14' x 12' patio, ideal for stargazing or quiet reflection. This friendly community offers something for everyone. It's an excellent choice for downsizing seniors seeking ease and amenities, and equally appealing for families, with the added convenience of school bus pickup directly at the entrance. Enjoy being just minutes from the amenities of Waterdown and Cambridge, providing abundant options for dining, shopping, and entertainment. As a Parkbridge Land Lease community, Beverly Hills Estates offers exceptional value, with monthly fees of $776.45 inclusive of property taxes. This is your chance to embrace a comfortable, connected, and convenient lifestyle (id:1945)
Property Details
Key information about 12 Macpherson Crescent
Interior Features
Discover the interior design and amenities
Exterior & Lot Features
Learn about the exterior and lot specifics of 12 Macpherson Crescent
Utilities & Systems
Review utilities and system installations
powered by


This listing content provided by
REALTOR.ca
has been licensed by REALTOR®
members of The Canadian Real Estate Association
members of The Canadian Real Estate Association
Nearby Listings Stat Estimated price and comparable properties near 12 Macpherson Crescent
Active listings
4
Min Price
$197,900
Max Price
$315,000
Avg Price
$256,450
Days on Market
34 days
Sold listings
1
Min Sold Price
$299,000
Max Sold Price
$299,000
Avg Sold Price
$299,000
Days until Sold
17 days
Nearby Places Nearby schools and amenities around 12 Macpherson Crescent
Westfield Heritage Village
(6.8 km)
1049 Kirkwall Rd, Rockton
African Lion Safari
(8 km)
1386 Cooper Rd, Hamilton
Flamboro Downs
(9 km)
967 Ontario 5, Hamilton
Price History
July 15, 2025
by ROYAL LEPAGE CROWN REALTY SERVICES, BROKERAGE
$315,000











