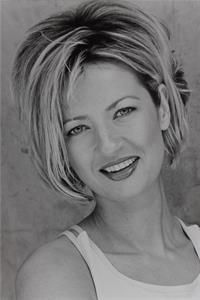23 Tudor Circle, Lombardy
23 Tudor Circle, Lombardy
×

30 Photos






- Bedrooms: 4
- Bathrooms: 3
- MLS®: 1376071
- Type: Residential
- Added: 91 days ago
Property Details
Striking contemporary home nestled in a mature enclave near Lombard Glen GC. 2400sqft of luxurious living space which seamlessly blends the beauty of the outdoors with the elegance of the interior design. Primary suite offers that “wow” factor with an opulent Italian tile bathrm, sun-soaked walk-in closet and garden doors that lead to a stunning pool area. The additional 2 bdrms provide cozy retreats, with one showcasing walk-in closet and an upscale shared bathroom. The living rm boasts stunning 14' coffered ceilings, modern fireplace design and opens onto a charming covered deck allowing you to feel one with nature. The kitchen is a delight with abundant cupboard & counter space perfect for hosting special dinners. The dining area, surrounded by pretty views on all sides is an idyllic setting for intimate gatherings. The grand foyer exudes sophistication while a bright office and laundry rm with a feature wall make daily living a breeze! Gardens, pool, greenhouse & orchard too! (id:1945)
Best Mortgage Rates
Property Information
- Sewer: Septic System
- Cooling: Central air conditioning
- Heating: Forced air, Propane
- List AOR: Ottawa
- Stories: 1
- Tax Year: 2023
- Basement: Partially finished, Full
- Flooring: Tile, Hardwood
- Year Built: 2019
- Appliances: Washer, Refrigerator, Hot Tub, Dishwasher, Stove, Dryer, Microwave
- Lot Features: Flat site, Automatic Garage Door Opener
- Photos Count: 30
- Water Source: Drilled Well
- Lot Size Units: acres
- Parcel Number: 441300192
- Parking Total: 6
- Pool Features: Above ground pool
- Bedrooms Total: 4
- Structure Type: House
- Common Interest: Freehold
- Fireplaces Total: 1
- Parking Features: Attached Garage, Gravel
- Road Surface Type: Paved road
- Tax Annual Amount: 5250
- Exterior Features: Stone, Stucco
- Community Features: School Bus
- Lot Size Dimensions: 0.75
- Zoning Description: Residential
- Architectural Style: Bungalow
Room Dimensions
 |
This listing content provided by REALTOR.ca has
been licensed by REALTOR® members of The Canadian Real Estate Association |
|---|
Nearby Places
Similar Houses Stat in Lombardy
23 Tudor Circle mortgage payment






