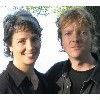1132 Melanie Lane, Gooderham
- Bedrooms: 3
- Bathrooms: 3
- Living area: 1417 sqft
- Type: Residential
Source: Public Records
Note: This property is not currently for sale or for rent on Ovlix.
We have found 3 Houses that closely match the specifications of the property located at 1132 Melanie Lane with distances ranging from 2 to 8 kilometers away. The prices for these similar properties vary between 999,000 and 1,199,000.
1132 Melanie Lane was built 17 years ago in 2007. If you would like to calculate your mortgage payment for this this listing located at K0M1R0 and need a mortgage calculator please see above.
Nearby Places
Name
Type
Address
Distance
Smokin' Jake's BBQ Shack
Restaurant
County Road 503
7.1 km
Marty's
Food
13523 Highway 118
8.7 km
YMCA Wanakita
Campground
1883 Koshlong Lake Rd
9.1 km
Camp Timberlane
Campground
1612 Dudley Rd
10.8 km
The Little Tart
Bakery
1035 Koshlong Lake Rd
12.6 km
Skyline Park
Park
Skyline Park Rd
13.0 km
Haliburton Highland Pharmacy
Convenience store
211 Highland St
13.6 km
McKecks The Blue Line
Restaurant
207 Highland St
13.6 km
Kosy Korner
Restaurant
166 Highland St
13.7 km
241 pizza
Restaurant
167 Highland St
13.7 km
Sir Sandford Fleming College
Restaurant
3 Sunnyside
13.8 km
Foodland
Grocery or supermarket
8754 Hwy 60
13.8 km
Property Details
- Structure: Shed, Porch
Exterior & Lot Features
- Water Front Type: Waterfront
Location & Community
- Location Description: Glamorgan Road to Alsop Road to Melanie Lane
Tax & Legal Information
- Zoning Description: LSR
Additional Features
- Features: Cul-de-sac, Southern exposure, Crushed stone driveway, Country residential, Sump Pump
**SOLD PENDING DEPOSIT**Meticulously maintained 4 season 2350 sq ft home/cottage with stunning south west exposure over Glamor Lake. 102 ft of owned waterfront with sand shoreline, rock retaining wall and deep water off the end of the large U shaped dock, marine railway, lakeside deck and firepit area, all under majestic mature pine trees. This beautiful property consists of 3 bedrooms, 3 bathrooms, open concept main floor with pine cathedral ceilings, wide plank walls, propane stone fireplace with built in wall units, main floor master bedroom and laundry, custom staircase (made from a pine tree harvested from property), walkouts to large wrap around deck and screen porch with expansive lakeviews. Full basement with 9' ceilings, large rec room and walkout to covered stone patio, cute 8' X 12 bunkie, garden tool storage area and lakeside shed for all your waterfront toys! Drilled well, full septic, water softener, central air, central vac, propane generator back up, underground hydro, and 200 amp breaker panel. This year around turn key property shows true Pride of Ownership! (id:1945)
Demographic Information
Neighbourhood Education
| Bachelor's degree | 30 |
| University / Above bachelor level | 15 |
| Certificate of Qualification | 30 |
| College | 135 |
| University degree at bachelor level or above | 45 |
Neighbourhood Marital Status Stat
| Married | 360 |
| Widowed | 35 |
| Divorced | 50 |
| Separated | 20 |
| Never married | 105 |
| Living common law | 95 |
| Married or living common law | 455 |
| Not married and not living common law | 215 |
Neighbourhood Construction Date
| 1961 to 1980 | 110 |
| 1981 to 1990 | 55 |
| 1991 to 2000 | 45 |
| 2001 to 2005 | 20 |
| 2006 to 2010 | 20 |
| 1960 or before | 75 |




