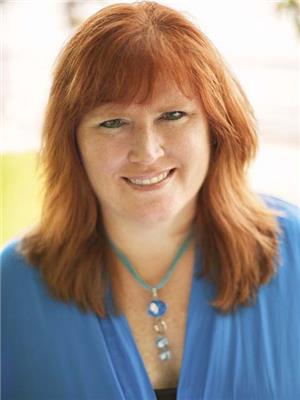70 Isabella Garden Lane, Whitchurchstouffville
- Bedrooms: 4
- Bathrooms: 4
- Type: Residential
- Added: 1 month ago
- Updated: 1 week ago
- Last Checked: 22 hours ago
- Listed by: RE/MAX ALL-STARS REALTY INC.
- View All Photos
Listing description
This House at 70 Isabella Garden Lane Whitchurchstouffville, ON with the MLS Number n12306027 listed by DOLORES TRENTADUE - RE/MAX ALL-STARS REALTY INC. on the Whitchurchstouffville market 1 month ago at $1,350,000.
This beautifully upgraded home combines elegant design with everyday comfort, offering a true model home feel. Every detail has been thoughtfully curated, from soaring 9 ceilings to rich hardwood flooring that flows across the main level, staircase, and upper landing.High end finishes include custom California shutters, designer pot lights, and timeless crown moulding. The spacious kitchen features granite countertops, upgraded cabinetry, a striking metallic backsplash, a centre island, and premium stainless steel appliances. Walk out from the kitchen to an oversized 20 x 12 deck, perfect for entertaining or unwinding outdoors.The bright family room is filled with natural light, highlighted by a cozy gas fireplace and warm hardwood floors. The fully finished walk out basement offers incredible versatility, ideal as an in law suite, home office, or additional living space. Everyday convenience is built in with direct garage access and a second floor laundry room. Located close to top rated schools, parks, shops, and transit, this turn key home blends style, function, and timeless appeal. Truly a must see for the most discerning buyer! (id:1945)
Property Details
Key information about 70 Isabella Garden Lane
Interior Features
Discover the interior design and amenities
Exterior & Lot Features
Learn about the exterior and lot specifics of 70 Isabella Garden Lane
Utilities & Systems
Review utilities and system installations
powered by


This listing content provided by
REALTOR.ca
has been licensed by REALTOR®
members of The Canadian Real Estate Association
members of The Canadian Real Estate Association
Nearby Listings Stat Estimated price and comparable properties near 70 Isabella Garden Lane
Active listings
31
Min Price
$999,000
Max Price
$1,690,000
Avg Price
$1,270,780
Days on Market
36 days
Sold listings
20
Min Sold Price
$999,000
Max Sold Price
$1,899,888
Avg Sold Price
$1,339,924
Days until Sold
48 days
Nearby Places Nearby schools and amenities around 70 Isabella Garden Lane
St. Brother André Catholic High School
(7.9 km)
6160 16 Ave E, Markham
Reesor Farm Market
(3.3 km)
10825 Ninth Line, Markham
Price History
July 24, 2025
by RE/MAX ALL-STARS REALTY INC.
$1,350,000
















