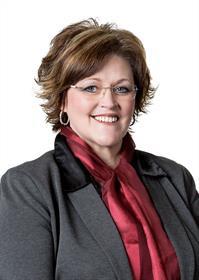1413 7th Street, Estevan
1413 7th Street, Estevan
×

50 Photos






- Bedrooms: 5
- Bathrooms: 3
- Living area: 1116 square feet
- MLS®: sk962440
- Type: Residential
- Added: 41 days ago
Property Details
Welcome to this CHARMING Home, (NEW SOD/Underground Sprinklers to be completed). NOTE: NOW OFFERING a $5000 Decorating Bonus to help complete the basement. Located in a small Cul-de-sac in the Centre of the City, you'll have quick access to everything. This wonderful house is built in the notion of an Open-Concept whereas the Kitchen/Dining Plus the Living room are placed side By side and set under the expanse of the Cathedral ceiling allowing Light to infiltrate on all angles. This leads to the mid-placed hallway with adjoining 3 bedrooms plus a main bathroom (Primary bedroom has a lovely 3 piece ensuite). Note that ALL Bedrooms have immense sized windows so, once again, you can enjoy the warmth of a beautiful sunny day. The basement has been walled/gyproced and primed but would be very easily completed to a Buyer's needs and wants. The Utility room is very sizeable and Storage space is in abundance. Completing this level, however, are 2 bedrooms, 3 piece bathroom and storage. (Flooring & ceiling finishes are pretty much all that is needed). Upon entrance you'll be greeted into the fantastic 3-Season SUNROOM. (What a fantastic space to entertain Family and Friends). The yard is Fenced and contains an Oversized Single Garage (18'x24') and is fully insulated so if you need a warm place to work, just simply plug in an electric heater for a bit then be toasty.(220AMP) 2 more sheds complete the Yard. (id:1945)
Best Mortgage Rates
Property Information
- Cooling: Central air conditioning
- Heating: Forced air, Natural gas
- Tax Year: 2023
- Basement: Partially finished, Full
- Year Built: 1994
- Appliances: Washer, Refrigerator, Dishwasher, Stove, Dryer, Central Vacuum - Roughed In, Storage Shed
- Living Area: 1116
- Lot Features: Treed, Rectangular
- Photos Count: 50
- Lot Size Units: square feet
- Bedrooms Total: 5
- Structure Type: House
- Common Interest: Freehold
- Parking Features: Detached Garage, Garage, Parking Pad, Parking Space(s)
- Tax Annual Amount: 2614
- Lot Size Dimensions: 6360.00
- Architectural Style: Bungalow
Room Dimensions
 |
This listing content provided by REALTOR.ca has
been licensed by REALTOR® members of The Canadian Real Estate Association |
|---|
Nearby Places
Similar Houses Stat in Estevan
1413 7th Street mortgage payment






