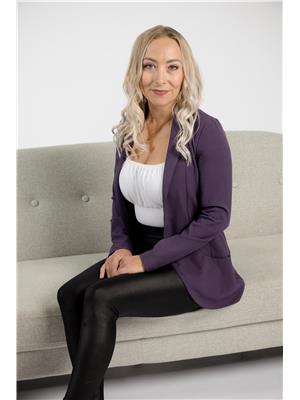6 Joynson Crescent, Winnipeg
6 Joynson Crescent, Winnipeg
×

35 Photos






- Bedrooms: 4
- Bathrooms: 4
- Living area: 2141 square feet
- MLS®: 202410479
- Type: Residential
- Added: 11 days ago
Property Details
1H//Winnipeg/SS now offers as received. Stunning 2-storey residence offers a coveted lifestyle just minutes from the perimeter, surrounded by tranquil walking paths and parks, and a short drive away from Assiniboine Forest, the outlet mall, and Ikea.Spanning 2,141 square feet, this exquisite home features 4 bedrooms, 3.5 bathrooms, and a host of impressive amenities. The finished basement boasts a bedroom, bathroom, storage & bonus room, perfect for accommodating guests or creating a private retreat. Upstairs, the upper level houses three bedrooms alongside a loft area, providing versatile spaces for relaxation or work. The primary bedroom is a sanctuary in itself, boasting a luxurious 4-piece ensuite with heated floors, soaker tub, and a walk-in closet. Entertainment is elevated with the built-in audio system that spreads music throughout the home, ensuring every corner resonates with your preferred tunes. The flooring is a blend of laminate and carpet, combining practicality with comfort. Book your showing today. (id:1945)
Property Information
- Sewer: Municipal sewage system
- Cooling: Central air conditioning
- Heating: Forced air, Heat Recovery Ventilation (HRV), High-Efficiency Furnace, Natural gas
- List AOR: Winnipeg
- Stories: 2
- Tax Year: 2023
- Flooring: Laminate, Wall-to-wall carpet
- Year Built: 2018
- Appliances: Washer, Refrigerator, Dishwasher, Stove, Dryer, Blinds, Window Coverings, Bar dry
- Living Area: 2141
- Lot Features: No back lane, No Smoking Home, Sump Pump
- Photos Count: 35
- Water Source: Municipal water
- Bedrooms Total: 4
- Structure Type: House
- Common Interest: Freehold
- Fireplaces Total: 1
- Parking Features: Attached Garage
- Tax Annual Amount: 5863.21
- Bathrooms Partial: 1
- Fireplace Features: Electric, Other - See remarks
- Lot Size Dimensions: 0 x 0
- Map Coordinate Verified YN: true
 |
This listing content provided by REALTOR.ca has
been licensed by REALTOR® members of The Canadian Real Estate Association |
|---|






