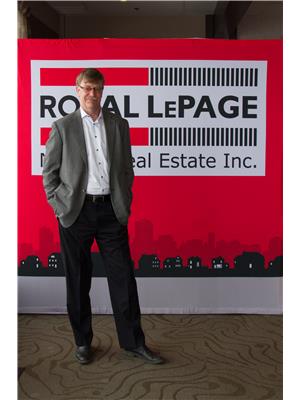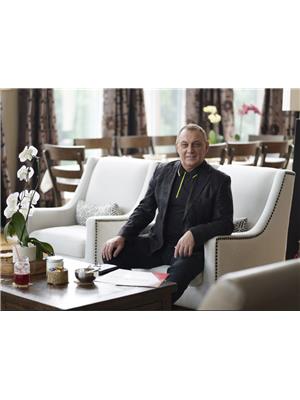11316 66 St Nw, Edmonton
- Bedrooms: 3
- Bathrooms: 2
- Living area: 84.28 square meters
- Type: Residential
Source: Public Records
Note: This property is not currently for sale or for rent on Ovlix.
We have found 6 Houses that closely match the specifications of the property located at 11316 66 St Nw with distances ranging from 2 to 10 kilometers away. The prices for these similar properties vary between 574,800 and 639,900.
Nearby Places
Name
Type
Address
Distance
Concordia University College of Alberta
University
7128 Ada Blvd
0.7 km
Northlands
Establishment
7515 118 Ave NW
1.0 km
Northlands Park
Restaurant
7410 Borden Park Rd NW
1.1 km
Rexall Place at Northlands
Stadium
7424 118 Ave NW
1.1 km
Commonwealth Stadium
Stadium
11000 Stadium Rd NW
2.5 km
Argyll Centre
School
6859 100 Ave NW
3.0 km
Tim Hortons and Cold Stone Creamery
Cafe
12996 50 St NW
3.0 km
Boston Pizza
Restaurant
3303 118th Ave NW
3.3 km
Austin O'Brien
School
6110 95th Ave NW
3.6 km
Costco Wholesale
Car repair
13650 50th St
3.7 km
Royal Alexandra Hospital
Hospital
10240 Kingsway Ave NW
3.8 km
Victoria School of the Arts
School
10210 108 Ave NW
3.9 km
Property Details
- Heating: Forced air
- Stories: 1
- Year Built: 1931
- Structure Type: House
- Architectural Style: Bungalow
Interior Features
- Basement: Finished, Full
- Appliances: Washer, Refrigerator, Dishwasher, Stove, Dryer, Window Coverings, Fan
- Living Area: 84.28
- Bedrooms Total: 3
- Fireplaces Total: 1
- Fireplace Features: Wood, Unknown
Exterior & Lot Features
- Lot Features: Flat site, Paved lane
- Lot Size Units: square meters
- Parking Features: Detached Garage, Rear
- Lot Size Dimensions: 376.97
Location & Community
- Common Interest: Freehold
- Community Features: Public Swimming Pool
Tax & Legal Information
- Parcel Number: 4531604
Additional Features
- Photos Count: 40
- Map Coordinate Verified YN: true
Charm, functionality & quality all come together in this STUNNING CHARACTER home in the desirable neighbourhood of Highlands! As you enter this 907sqft BEAUTIFULLY UPDATED bungalow you are greeted by a gorgeous sunroom which is adjacent to the living room with corner brick high efficiency wood burning fireplace. Across is the dining room with charming doors that provide plenty of light. The bright white kitchen has been tastefully updated with MODERN COLOURS, tiles & quartz countertops. The huge primary bedroom has tons of storage & provides patio doors to the incredible outdoor deck & hot tub. The main floor is complete with IMMACULATE HARDWOOD FLOORING & a super trendy updated 4pce main bath. Downstairs has a large theatre/rec room, 2 bedrooms, laundry & a 3pce bath with plenty of built in storage. The FINISHING TOUCHES & DETAILS of this home are endless! The yard is perfect for entertaining or relaxing in the perfect, private retreat. Recent updates include new roof, windows, vinyl siding & garage. (id:1945)
Demographic Information
Neighbourhood Education
| Master's degree | 30 |
| Bachelor's degree | 95 |
| University / Above bachelor level | 10 |
| University / Below bachelor level | 10 |
| Certificate of Qualification | 25 |
| College | 50 |
| University degree at bachelor level or above | 150 |
Neighbourhood Marital Status Stat
| Married | 160 |
| Widowed | 20 |
| Divorced | 40 |
| Separated | 5 |
| Never married | 125 |
| Living common law | 65 |
| Married or living common law | 225 |
| Not married and not living common law | 195 |
Neighbourhood Construction Date
| 1961 to 1980 | 15 |
| 1981 to 1990 | 10 |
| 1991 to 2000 | 10 |
| 2006 to 2010 | 10 |
| 1960 or before | 180 |











