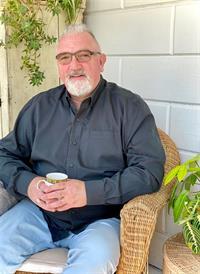90 Ontario Street S Unit 15, Grand Bend
90 Ontario Street S Unit 15, Grand Bend
×

35 Photos






- Bedrooms: 3
- Bathrooms: 3
- Living area: 1876 sqft
- MLS®: 40563013
- Type: Townhouse
- Added: 31 days ago
Property Details
Riverside Bungalow Condominium with Private Boat Docking nestled in a quiet enclave in a bustling summer community. Welcome to 90 Ontario Street South, Unit 15, where luxury meets convenience just steps away from the serene shores of Lake Huron and the vibrant downtown scene. Imagine waking up to the gentle lull of the Lake as you step onto your upper-level deck, overlooking your private dock where your boat awaits in your backyard oasis. This meticulous condo features 3 bedrooms, 3 bathrooms, and spacious living areas adorned with cathedral ceilings and skylights that bathe the rooms in natural light. Cozy up by the electric fireplace in the main level living room or gather around the dining area for intimate meals with loved ones. The lower level living area is perfect for nights in, while the upper-level deck offers a tranquil retreat with stunning views of the surrounding summer ambiance. Recently renovated in 2023, the upper deck enhances the charm of this waterfront gem, providing an idyllic spot for relaxation and entertainment. With a single-car garage and visitor parking conveniently located nearby. Don't miss the opportunity to experience the hidden gem allure and prime location. Come see for yourself why living in this serene riverside community feels like a dream come true. Schedule your private viewing today and discover the epitome of waterfront living. (id:1945)
Best Mortgage Rates
Property Information
- Sewer: Municipal sewage system
- Cooling: Central air conditioning
- Heating: Baseboard heaters, Forced air, Electric, Natural gas
- Stories: 1
- Basement: Finished, Full
- Utilities: Natural Gas, Electricity
- Year Built: 1987
- Appliances: Washer, Refrigerator, Water meter, Central Vacuum, Dishwasher, Stove, Dryer, Microwave, Hood Fan, Window Coverings, Garage door opener, Microwave Built-in
- Directions: Head South on #21 turn east at 90 Ontario Street It is directly South of Dennys Restaurant. Riverbend Condominiums.
- Living Area: 1876
- Lot Features: Balcony, Skylight
- Photos Count: 35
- Water Source: Municipal water
- Parking Total: 2
- Bedrooms Total: 3
- Structure Type: Row / Townhouse
- Water Body Name: Parkhill Creek
- Association Fee: 429
- Common Interest: Condo/Strata
- Fireplaces Total: 1
- Parking Features: Attached Garage
- Street Dir Suffix: South
- Subdivision Name: Grand Bend
- Tax Annual Amount: 2925
- Bathrooms Partial: 1
- Exterior Features: Brick, Vinyl siding
- Security Features: Smoke Detectors
- Fireplace Features: Electric, Other - See remarks
- Zoning Description: R3
- Architectural Style: Bungalow
- Number Of Units Total: 1
- Waterfront Features: Waterfront
- Association Fee Includes: Landscaping, Insurance, Parking
Room Dimensions
 |
This listing content provided by REALTOR.ca has
been licensed by REALTOR® members of The Canadian Real Estate Association |
|---|
Nearby Places
Similar Townhouses Stat in Grand Bend
90 Ontario Street S Unit 15 mortgage payment






