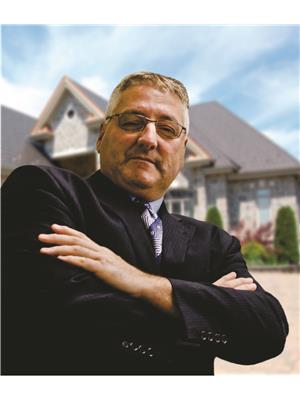1635 Landry Street, Clarence Rockland
1635 Landry Street, Clarence Rockland
×

17 Photos






- Bedrooms: 3
- Bathrooms: 2
- MLS®: 1376992
- Type: Residential
- Added: 70 days ago
Property Details
Updated century 3 storey residence located in the village of Clarence Creek, 5 minutes of Rockland and 25 minutes East of Orleans. This home is close to school, fully fenced backyard walking distance from local Arena and park. The residence as 3 bedroom which one is on the 3 rd floor with a open loft which could be converted into 2 additionnal rooms.. Full bathroom is located on the 2nd floor and was recently renovated. Newer maintenance free windows installed by previous owner 4-5 years ago.(no waranty) Freshly painted ,New Hot water tank in 2023,New Shingle 2023 ,New Natural Gaz furnace 2022. Included a 20 X 12 deck and a storage shed. No Survey on file.(Appliances are in à As Is Where Is Conditions) (id:1945)
Best Mortgage Rates
Property Information
- Sewer: Septic System
- Cooling: Central air conditioning
- Heating: Forced air, Electric
- List AOR: Ottawa
- Stories: 3
- Tax Year: 2023
- Basement: Unfinished, Unknown, Low
- Flooring: Hardwood, Laminate, Ceramic
- Year Built: 1900
- Appliances: Washer, Refrigerator, Dishwasher, Stove, Dryer
- Lot Features: Automatic Garage Door Opener
- Photos Count: 17
- Water Source: Municipal water
- Parcel Number: 690460259
- Parking Total: 4
- Bedrooms Total: 3
- Structure Type: House
- Common Interest: Freehold
- Parking Features: Attached Garage
- Road Surface Type: Paved road
- Tax Annual Amount: 2696
- Bathrooms Partial: 1
- Exterior Features: Siding
- Foundation Details: Stone
- Lot Size Dimensions: 89.99 ft X 190 ft
- Zoning Description: residential
Room Dimensions
 |
This listing content provided by REALTOR.ca has
been licensed by REALTOR® members of The Canadian Real Estate Association |
|---|
Nearby Places
Similar Houses Stat in Clarence Rockland
1635 Landry Street mortgage payment






