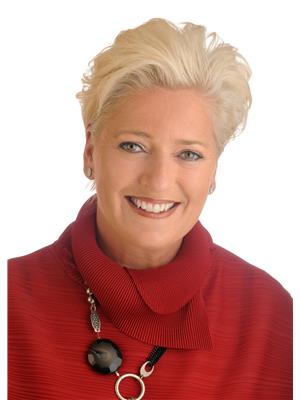6278 Sablewood Place, Ottawa
6278 Sablewood Place, Ottawa
×

30 Photos






- Bedrooms: 3
- Bathrooms: 3
- MLS®: 1388528
- Type: Townhouse
- Added: 9 days ago
Property Details
Stunner! Rejuvenated Gem loaded with Upgrades - Open concept Main Floor Living ... POT Lights on Both Levels PVC Shutters & Crown Moldings & Trim - Maple HARDWOOD FLRS on 2Levels + Staircase / Wrought Iron Railing! Dreamy KITCHEN w/SS Appl(16), QUARTZ Counters, CERAMIC Backsplash, PORCELAIN Tiles/HEATED Flrs! Spacious Primary Bdrm w/Walk-In Closet & LUXURY SPA ENSUITE(15) Sleek Modern Vanity, Soaker Tub Feature Wall, Stylish Separate Shower w/ Built-Ins - Great Size Bdrms & upgraded main bath w/Beautiful Features! FABULOUS FAMILY Rm w/Corner STONE Wall Gas Fireplace(12), Cork Flooring, Fantastic Den/Office Rm & plenty of storage space! Low Maintenance LANDSCAPING w/ New Deck(20) Interlock Walkway & Gorgeous Interlock Patio Design in Backyard which is fenced for Privacy! No PolyB plumbing here: all upgraded in 2016 - Roof(13), Central Air(12), Owned HWT(12), Garage Door(14), Freshly Painted(24) - Gas Hookups for Stove & BBQ - Absolutely Stunning from top to bottom! 24 Hrs Irrev (id:1945)
Best Mortgage Rates
Property Information
- Sewer: Municipal sewage system
- Cooling: Central air conditioning
- Heating: Forced air, Natural gas
- List AOR: Ottawa
- Stories: 2
- Tax Year: 2024
- Basement: Finished, Full
- Flooring: Tile, Hardwood
- Year Built: 1998
- Appliances: Washer, Refrigerator, Dishwasher, Stove, Dryer, Microwave, Hood Fan, Blinds
- Lot Features: Cul-de-sac, Automatic Garage Door Opener
- Photos Count: 30
- Water Source: Municipal water
- Parcel Number: 044060467
- Parking Total: 3
- Bedrooms Total: 3
- Structure Type: Row / Townhouse
- Common Interest: Freehold
- Fireplaces Total: 1
- Parking Features: Attached Garage, Inside Entry
- Tax Annual Amount: 3531
- Bathrooms Partial: 1
- Exterior Features: Brick, Siding
- Community Features: Family Oriented
- Foundation Details: Poured Concrete
- Lot Size Dimensions: 20.37 ft X 104.23 ft
- Zoning Description: RES
Room Dimensions
 |
This listing content provided by REALTOR.ca has
been licensed by REALTOR® members of The Canadian Real Estate Association |
|---|
Nearby Places
Similar Townhouses Stat in Ottawa
6278 Sablewood Place mortgage payment






