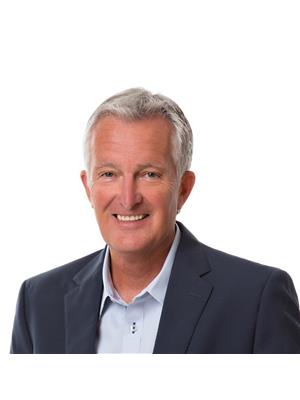Ne 32 49 1 W 4th, Rural Vermilion River County Of
Ne 32 49 1 W 4th, Rural Vermilion River County Of
×

49 Photos






- Bedrooms: 4
- Bathrooms: 3
- Living area: 2051 square feet
- MLS®: a2124552
- Type: Residential
- Added: 7 days ago
Property Details
Amazing acreage! This is a very rare opportunity to own an Executive acreage on 70 acres, and only minutes from Lloydminster! Just 3 kms from the city means it’s an easy commute and this property is ½ km off Highway 16 which means minimal noise with maximum convenience. Paved to the front gate is another big bonus. The yard does have some elk fencing so if you’re wanting a place for horses this is it! Imagine… finally having a place with room for the dream shop or riding arena or both! There’s even a horse shed included, heated water bowl and your dog will thank you for the heated dog house. The decorative pond is a real nice touch as is the firepit boma area. This 4 bed, 3 bath, plus an office/den house is almost 2,000 sq.ft. and has a ton of upgrades with a major re-modeling done in 2014. An open concept with vaulted ceiling gives you tons of room and the kitchen is complimented by upgraded cabinets, countertops and a quartz island big enough to land a plane on or for your large gatherings. The living room and dining area have rich, dark hardwood and a very classy fireplace. The primary bedroom is really something with a spectacular huge tiled shower, dual sinks, heated ensuite floor, heated towel rack, customized California walk in closet and private door leading to the massive deck. Other features include a large upstairs office, a theatre room in the family room that comes with projector and screen, and a sit down bar. There’s a new central air conditioner, newer gas furnace, gas BBQ hook up, endless hot water heater, and get this…the hot tub and above ground pool are also included! And what’s an acreage without a heated triple garage? All this and there’s even some oil revenue! (id:1945)
Best Mortgage Rates
Property Information
- Sewer: Septic Field
- Cooling: Central air conditioning
- Heating: Forced air, In Floor Heating, Natural gas
- Stories: 1
- Tax Year: 2023
- Basement: Finished, Full
- Flooring: Tile, Hardwood, Carpeted, Linoleum
- Year Built: 2003
- Appliances: Refrigerator, Dishwasher, Stove, Microwave Range Hood Combo, Window Coverings, Garage door opener, Washer & Dryer
- Living Area: 2051
- Lot Features: No neighbours behind
- Photos Count: 49
- Water Source: Well
- Lot Size Units: acres
- Parcel Number: 0017876871
- Bedrooms Total: 4
- Structure Type: House
- Common Interest: Freehold
- Fireplaces Total: 1
- Parking Features: Attached Garage, Garage, Gravel, Heated Garage
- Tax Annual Amount: 6081
- Exterior Features: Stone, Stucco
- Foundation Details: Poured Concrete
- Lot Size Dimensions: 70.26
- Zoning Description: Acreage
- Architectural Style: Bungalow
- Above Grade Finished Area: 2051
- Above Grade Finished Area Units: square feet
Room Dimensions
 |
This listing content provided by REALTOR.ca has
been licensed by REALTOR® members of The Canadian Real Estate Association |
|---|
Nearby Places
Ne 32 49 1 W 4th mortgage payment
