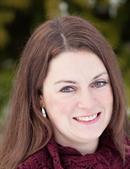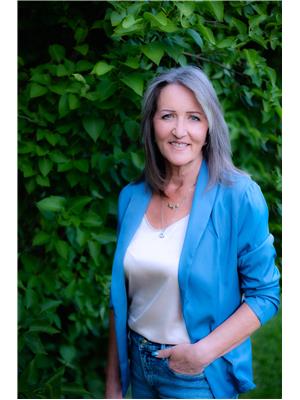1363 Bourne Crescent, Seymour Arm
- Bedrooms: 3
- Bathrooms: 1
- Living area: 1276 square feet
- Type: Residential
- Added: 3 months ago
- Updated: 1 week ago
- Last Checked: 2 days ago
- Listed by: Royal LePage Downtown Realty
- View All Photos
Listing description
This House at 1363 Bourne Crescent Seymour Arm, BC with the MLS Number 10349300 which includes 3 beds, 1 baths and approximately 1276 sq.ft. of living area listed on the Seymour Arm market by Bruce Salamandyk - Royal LePage Downtown Realty at $599,000 3 months ago.
Here is an exciting opportunity to consider this unique 10.1-acre, off-grid property in beautiful Seymour Arm. Perfect for one or two families looking for the ultimate cottage experience. The property showcases a picturesque setting with a **crushed gravel driveway winding through lush green lawns and thoughtful rock landscaping, all framed by towering evergreen trees.** Featuring a meticulously maintained log home and carriage house, **both topped with distinctive red metal roofs,** this estate also includes a double garage, wood storage, and various other storage structures.
The meticulously crafted log home welcomes you with **warm, exposed log walls, rich wood plank ceilings and floors throughout, creating a cozy, rustic ambiance.** The home includes a primary bedroom with queen bed and spacious loft with two queen beds, a 3-piece bath with 5-foot shower. **The main living area boasts a soaring ceiling with a rustic wood fan, an inviting wood-burning stove set on a stone hearth, and an open layout perfect for gathering.** The home is equipped with fridge, freezer, washer, Wi-Fi, satellite TV, and telephone and computer access. **From the living area, a charming, screened-in porch with wood walls and ceiling offers a peaceful spot to relax amidst the natural beauty, complete with comfortable outdoor furniture.** A 3600W solar system powered by eight 6V batteries ensures that working from home is seamless.
The 24’ x 16’ two-story carriage house, **featuring a light-colored wood exterior and a matching red metal roof,** offers versatile space. Its 8’ covered deck is ideal for family, guests, or winter storage. **Accessed by an exterior staircase,** the second-floor suite has a 3-piece bath and sleeping for four with a queen and a pull-out bed. The lower level **features a large white garage door,** sleeps two or more and is wired for future development, for potential rental income opportunities. Both the main residence and the carriage house are connected to a community water system and septic systems.
The 24’ x 24’ garage, **with its light-colored siding and cohesive red metal roof,** and a concrete floor provides space for a workshop, vehicle, boat, or firewood storage. Access to the main building area is via a steel gate entrance leading to a clean, crushed gravel driveway. **This well-maintained gravel path clearly defines the property, leading past neatly manicured lawns and charming rock-lined garden beds.** A semi-fenced lower parking area, with gate perfect for RV guest. The expansive acreage boasts mature trees, including towering birch, fir, hemlock, and spruce, creating a secluded canopy, with gentle trails winding through the lower 5 acres. Quiet, peaceful, walk to beach (id:1945)
Property Details
Key information about 1363 Bourne Crescent
Interior Features
Discover the interior design and amenities
Exterior & Lot Features
Learn about the exterior and lot specifics of 1363 Bourne Crescent
Utilities & Systems
Review utilities and system installations
powered by


This listing content provided by
REALTOR.ca
has been licensed by REALTOR®
members of The Canadian Real Estate Association
members of The Canadian Real Estate Association
Nearby Listings Stat Estimated price and comparable properties near 1363 Bourne Crescent
Active listings
1
Min Price
$599,000
Max Price
$599,000
Avg Price
$599,000
Days on Market
98 days
Sold listings
1
Min Sold Price
$640,000
Max Sold Price
$640,000
Avg Sold Price
$640,000
Days until Sold
87 days
Nearby Places Nearby schools and amenities around 1363 Bourne Crescent
Silver Beach Provincial Park
(1.4 km)
St Ives
Price History
May 30, 2025
by Royal LePage Downtown Realty
$599,000












