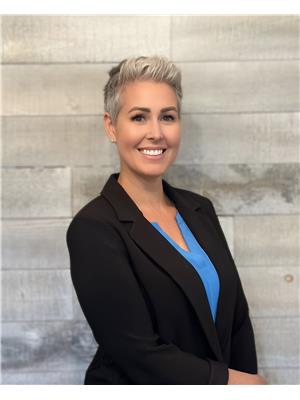1132 106th Street, North Battleford
1132 106th Street, North Battleford
×

17 Photos






- Bedrooms: 3
- Bathrooms: 2
- Living area: 1146 square feet
- MLS®: sk955511
- Type: Residential
- Added: 112 days ago
Property Details
This 1-1/2 storey, fully renovated home is move-in ready and available for quick possession. It is perfect for a first-time homebuyer or someone looking for a budget-friendly place to make their own. This property was renovated as a home to live in so the owners took great care in the finishing and quality workmanship is apparent throughout. The house was stripped down to the studs, re-insulated, plumbing and electrical updated, and all the windows in the house were replaced, with most being triple pane. There is a spacious foyer with lots of room for shoes and coats, which leads into an open concept main living area. The main floor features a show-stopping kitchen, complete with granite counters, dark stained wood cabinets, stainless steel appliances, and a custom mosaic backsplash. The main floor 4-piece bathroom has been professionally tiled, and there was a 2-piece bathroom added to the basement. There is also a large primary bedroom tucked away from the main living area, completed with built-in storage and new laminate flooring. At the back of the house there is a bonus room, which would be ideal for a home office, a home-based business with a separate entrance, a dining room, a laundry room, or even a fourth bedroom. Upstairs there are two bright and spacious bedrooms, both with new vinyl plank flooring and each with built-in shelving. The basement is clean and bright, and could easily be developed to offer more living space. Laundry is currently located in the basement, but the Sellers are willing to move it upstairs. This home has it all...lots of space, quality renovations, and a great price. (id:1945)
Best Mortgage Rates
Property Information
- Heating: Forced air, Natural gas
- Stories: 1.5
- Tax Year: 2023
- Basement: Partially finished, Partial
- Year Built: 1910
- Appliances: Washer, Refrigerator, Stove, Dryer, Hood Fan, Window Coverings
- Living Area: 1146
- Lot Features: Treed, Rectangular
- Photos Count: 17
- Lot Size Units: square feet
- Bedrooms Total: 3
- Structure Type: House
- Common Interest: Freehold
- Parking Features: None, Parking Space(s), Gravel
- Tax Annual Amount: 1781
- Lot Size Dimensions: 5580.00
Features
- Roof: Asphalt Shingles
- Other: Equipment Included: Fridge, Stove, Washer, Dryer, Hood Fan, Window Treatment, Construction: Wood Frame, Levels Above Ground: 1.50, Outdoor: Fenced, Lawn Back, Lawn Front, Partially Fenced, Trees/Shrubs
- Heating: Forced Air, Natural Gas
- Interior Features: Furnace Owned
- Sewer/Water Systems: Water Heater: Included, Gas, Water Softner: Not Included
Room Dimensions
 |
This listing content provided by REALTOR.ca has
been licensed by REALTOR® members of The Canadian Real Estate Association |
|---|
Nearby Places
Similar Houses Stat in North Battleford
1132 106th Street mortgage payment






