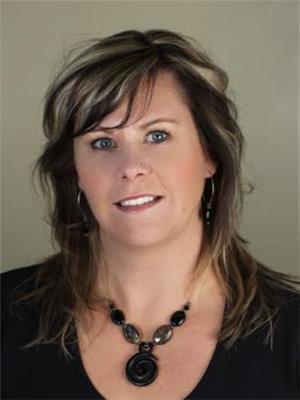5301 Ravine Dr, Elk Point
5301 Ravine Dr, Elk Point
×

27 Photos






- Bedrooms: 4
- Bathrooms: 2
- Living area: 99.41 square meters
- MLS®: e4302553
- Type: Residential
- Added: 666 days ago
Property Details
LOOK NO FURTHER RAVINE DRIVE - This property is in a family friendly neighborhood with convenient proximity to schools, arena, spray park and a short walk to the hospital and down town shopping. This 1070 sqft. bungalow offers 3 + 1 good sized bedrooms, a 4-pc bath that has been completely renovated, and a bright open kitchen with all newer appliances (dishwasher 2021) and a dining area. The home has new flooring (vinyl plank & carpet) throughout and new trim and paint. The basement offers the 4th bedroom with a large storage area, a family room with a flex space, perfect for crafts or gym equipment, a large laundry/storage area (dryer 2021) with a 2-pc bath, PLUS a cold room. Additional recent upgrades include a new furnace 2019, shingles and exterior paint. The over-sized (26x36) double detached garage (2012) is heated, has a concrete floor and a very generous workshop area complete with shelving. Dont miss out on this one!!! (id:1945)
Best Mortgage Rates
Property Information
- Heating: Forced air
- Stories: 1
- Basement: Finished, Full
- Year Built: 1971
- Appliances: Refrigerator, Dishwasher, Stove, Window Coverings, Garage door opener, Garage door opener remote(s), Fan, Washer/Dryer Stack-Up
- Living Area: 99.41
- Lot Features: Corner Site, Lane, Closet Organizers, No Smoking Home
- Photos Count: 27
- Parcel Number: ZZ999999999
- Bedrooms Total: 4
- Structure Type: House
- Common Interest: Freehold
- Parking Features: Detached Garage, Heated Garage
- Bathrooms Partial: 1
- Architectural Style: Bungalow
Room Dimensions
 |
This listing content provided by REALTOR.ca has
been licensed by REALTOR® members of The Canadian Real Estate Association |
|---|
Nearby Places
Similar Houses Stat in Elk Point
5301 Ravine Dr mortgage payment


