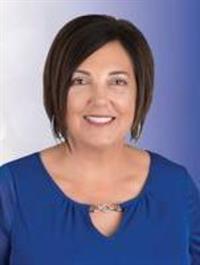5107 56 Avenue, Edgerton
5107 56 Avenue, Edgerton
×

29 Photos






- Bedrooms: 4
- Bathrooms: 2
- Living area: 1073 square feet
- MLS®: a2113211
- Type: Residential
- Added: 57 days ago
Property Details
Welcome to your perfect family retreat nestled in the tranquil and welcoming community of Edgerton! This charming bi-level home offers the ideal blend of comfort, convenience, and style. Featuring 3 bedrooms, a full bath, and a thoughtfully designed kitchen with a corner pantry, this home ensures ample space for your family's needs. Entertain with ease in the dining area and unwind in the spacious living room; with new modern flooring recently installed in all rooms. Escape to the lower level, transformed into a serene oasis boasting a luxurious primary bedroom with a huge walk-in closet and a lavish 4-piece ensuite complete with a heated tile floor for ultimate comfort. The lower level also offers a cozy family room, a versatile office/den, and a convenient laundry room, all bathed in natural light streaming through expansive windows. Embrace year-round comfort with central air conditioning, ensuring a pleasant atmosphere no matter the season. The exterior of the home has been meticulously revitalized with new shingles, soffit, fascia, siding, and a welcoming front door, promising both curb appeal and durability. Step outside to discover a sprawling backyard, fully fenced for privacy and security, with parking space available for two vehicles via the back alley access. Edgerton's family-friendly amenities include a K-12 public school, daycare facilities, a splash park, and numerous playgrounds, providing endless opportunities for recreation and community engagement. Enjoy the convenience of a short commute to Wainwright while relishing the peaceful serenity of small-town living. Don't miss out on this exceptional opportunity to make this delightful family home yours. Check out the virtual tour and then schedule a viewing today and start envisioning your future in the heart of Edgerton! (id:1945)
Best Mortgage Rates
Property Information
- Tax Lot: 20
- Cooling: Central air conditioning
- Heating: Forced air
- List AOR: Lloydminster
- Tax Year: 2023
- Basement: Finished, Full
- Flooring: Carpeted, Ceramic Tile, Vinyl Plank
- Tax Block: 35
- Year Built: 2003
- Appliances: Washer, Refrigerator, Dishwasher, Stove, Dryer, Hood Fan
- Living Area: 1073
- Lot Features: Back lane, PVC window
- Photos Count: 29
- Lot Size Units: square feet
- Parcel Number: 0014324982
- Parking Total: 2
- Bedrooms Total: 4
- Structure Type: House
- Common Interest: Freehold
- Parking Features: Parking Pad
- Subdivision Name: Edgerton
- Tax Annual Amount: 3083.87
- Exterior Features: Stone, Vinyl siding
- Community Features: Golf Course Development, Lake Privileges
- Foundation Details: Wood
- Lot Size Dimensions: 7590.00
- Zoning Description: RES
- Architectural Style: Bi-level
- Construction Materials: Wood frame
- Above Grade Finished Area: 1073
- Above Grade Finished Area Units: square feet
Room Dimensions
 |
This listing content provided by REALTOR.ca has
been licensed by REALTOR® members of The Canadian Real Estate Association |
|---|
Nearby Places
Similar Houses Stat in Edgerton
5107 56 Avenue mortgage payment



