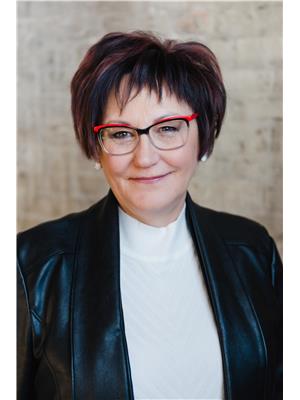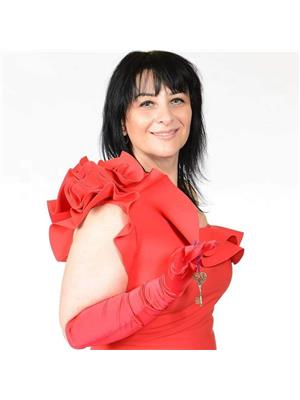9 Veronica Bay, Winnipeg
- Bedrooms: 3
- Bathrooms: 2
- Living area: 1040 square feet
- Type: Residential
Source: Public Records
Note: This property is not currently for sale or for rent on Ovlix.
We have found 6 Houses that closely match the specifications of the property located at 9 Veronica Bay with distances ranging from 2 to 10 kilometers away. The prices for these similar properties vary between 224,900 and 485,000.
Nearby Places
Name
Type
Address
Distance
Garden City Collegiate
School
711 Jefferson Ave
1.9 km
Garden City Shopping Centre
Doctor
2305 McPhillips St
2.0 km
Tim Hortons
Cafe
1060 Henderson Hwy
2.1 km
Boston Pizza
Restaurant
2211 McPhillips Street
2.2 km
Seven Oaks General Hospital
Hospital
2300 McPhillips St
2.3 km
Munroe Junior High/ École Munroe
School
Winnipeg
3.4 km
Sam's Place
Book store
159 Henderson Hwy
4.0 km
Franko Ivan Museum
Museum
595 Pritchard Ave
4.0 km
MBCI
School
173 Talbot Ave
4.3 km
Ross House Museum
Museum
140 Meade St N
4.6 km
Kum Koon Garden
Restaurant
257 King St
5.2 km
Manitoba Sports Hall of Fame & Museum
Museum
145 Pacific Ave
5.4 km
Property Details
- Cooling: Central air conditioning
- Heating: Forced air, Natural gas
- Year Built: 1967
- Structure Type: House
- Architectural Style: Bungalow
Interior Features
- Flooring: Laminate, Vinyl, Wall-to-wall carpet
- Appliances: Washer, Refrigerator, Dishwasher, Stove, Dryer, Microwave, Window Coverings, Garage door opener
- Living Area: 1040
- Bedrooms Total: 3
Exterior & Lot Features
- Lot Features: Cul-de-sac, Corner Site
- Water Source: Municipal water
- Parking Total: 4
- Parking Features: Attached Garage
- Lot Size Dimensions: 0 x 0
Location & Community
- Common Interest: Freehold
Utilities & Systems
- Sewer: Municipal sewage system
Tax & Legal Information
- Tax Year: 2022
- Tax Annual Amount: 4376.56
Additional Features
- Photos Count: 42
4D//Winnipeg/Offers as Received. Built on an enormous corner lot, this 1040 sqft BNG has a lot to offer! The classic L shaped floor plan makes entertaining & relaxing a breeze as there is ample room to cozy up on the couch and/or chat about your day at the dining room table. The kitchen has been updated with new countertops, two tone cabinetry and a tile backsplash. The entire home has been recently painted & has new vinyl plank flooring throughout; main floor and basement. All 3 bedrooms on the main floor are generous in size as is the 4 piece main bathroom. The fully finished basement offers even more space and opportunity as it has additional storage, a large laundry room, an additional 3 piece bathroom, a TV/Rec/Family area and a 15x10 room that could be easily converted into a 4th bedroom. (window does not currently meet egress). With two separate entrances this home could also be ideal for a basement suite! Book your showing today! (id:1945)










