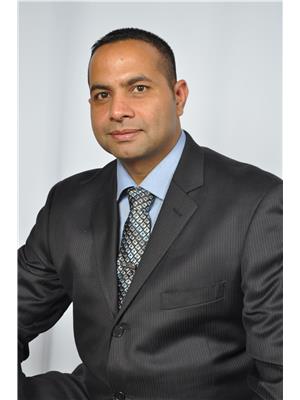121 Edison Dr, St Albert
121 Edison Dr, St Albert
×

39 Photos






- Bedrooms: 4
- Bathrooms: 3
- Living area: 186.55 square meters
- MLS®: e4379896
- Type: Residential
- Added: 26 days ago
Property Details
**BRAND NEW FULLY UPGRADED** welcome to this 2008 sq ft with 4 Bedrooms + 2.5 bathrooms & Bonus Room House In the new area of St Albert In Erin Ride North.. on Main open to below Great room with fireplace, Modern ceiling hight kitchen with **STAINLESS STEEL**Appliances & Quartz Countertops, 1 Main Floor Bedroom That can Be used as Den too,, Half Bathroom, Nook door opens to rear Sun-Deck.. Spindle railing leads to 2nd level, Master bedroom with Ensuite & Walk-in Closet, another 2 Bedrooms + Full Bathrooms & Bonus room for the Entertainment, 2nd floor Laundry with washer/Dryer... **SEPARATE ENTRY** to basement, Double Attached Garage for parking.. Other features-high-end Finishing Material, Upgraded Lighting & Plumbing Fixtures, Modern Interior & Exterior Colours, & Much More..MUST SEE (id:1945)
Best Mortgage Rates
Property Information
- Heating: Forced air
- Stories: 2
- Basement: Unfinished, Full
- Year Built: 2023
- Appliances: Washer, Refrigerator, Dishwasher, Stove, Dryer, Oven - Built-In, Hood Fan, Garage door opener, Garage door opener remote(s)
- Living Area: 186.55
- Photos Count: 39
- Parcel Number: ZZ999999999
- Bedrooms Total: 4
- Structure Type: House
- Common Interest: Freehold
- Fireplaces Total: 1
- Parking Features: Attached Garage
- Bathrooms Partial: 1
- Security Features: Smoke Detectors
- Fireplace Features: Electric, Unknown
Room Dimensions
 |
This listing content provided by REALTOR.ca has
been licensed by REALTOR® members of The Canadian Real Estate Association |
|---|
Nearby Places
Similar Houses Stat in St Albert
121 Edison Dr mortgage payment






