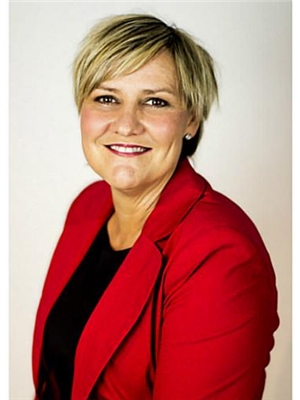296 South Cayuga Road, Dunnville
296 South Cayuga Road, Dunnville
×

49 Photos






- Bedrooms: 3
- Bathrooms: 1
- Living area: 1208 square feet
- MLS®: h4191634
- Type: Residential
- Added: 12 days ago
Property Details
Opportunity to purchase a country property in the Hamlet of South Cayuga with possibilities of severance! Lovely 2006 built 2+1 bungalow with partially finished basement. Spacious country kitchen, open concept layout, en-suite privilege 4 pc bathroom, main floor laundry, 4 season sunroom and so much more! A hobbyist's dream property with several outbuildings including a 56x30 workshop, 20x18 detached garage, and a 58x49 barn! Bring the in-laws and fix up the project park model on the property! 1.6 acre lot with a pond and expansive decking+hottub overlooking farmers fields. Perfect for entertaining family and friends this Summer! Minutes to town of Dunnville and Lake Erie. (id:1945)
Best Mortgage Rates
Property Information
- Sewer: Septic System
- Cooling: Central air conditioning
- Heating: Forced air, Natural gas
- List AOR: Hamilton-Burlington
- Stories: 1
- Tax Year: 2024
- Basement: Partially finished, Full
- Year Built: 2006
- Appliances: Washer, Refrigerator, Wine Fridge, Stove, Dryer
- Directions: RURAL
- Living Area: 1208
- Lot Features: Double width or more driveway, Crushed stone driveway, Country residential
- Photos Count: 49
- Water Source: Cistern
- Parking Total: 18
- Bedrooms Total: 3
- Structure Type: House
- Common Interest: Freehold
- Parking Features: Detached Garage, Gravel
- Tax Annual Amount: 3661
- Exterior Features: Vinyl siding
- Building Area Total: 1208
- Foundation Details: Poured Concrete
- Lot Size Dimensions: irregular
- Architectural Style: Bungalow
Features
- Other: Inclusions: Fridge, Stove, wine fridge, washer, dryer, hot water heater, Exclusions: electric fireplace, security cameras, Foundation: Poured Concrete
- Cooling: AC Type: Central Air
- Heating: Gas, Forced Air
- Lot Features: Rural
- Interior Features: Kitchens: 1, 1 above grade, 1 4-Piece Bathroom
- Sewer/Water Systems: Sewers: Septic
Room Dimensions
 |
This listing content provided by REALTOR.ca has
been licensed by REALTOR® members of The Canadian Real Estate Association |
|---|
Nearby Places
Similar Houses Stat in Dunnville
296 South Cayuga Road mortgage payment






