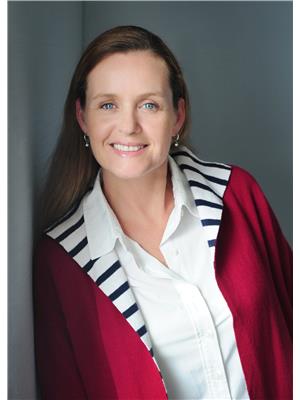89 Kirby Avenue, Collingwood
89 Kirby Avenue, Collingwood
×

40 Photos






- Bedrooms: 4
- Bathrooms: 3
- Living area: 2605 sqft
- MLS®: 40555845
- Type: Residential
- Added: 44 days ago
Property Details
Furnished Seasonal or longer term rental; available Aug.1st or later. Exquisite and Spacious 4 bedroom Home in newly built family friendly subdivision. A great location to access all of the areas amenities and attractions. A short drive to Wasaga Beach or Blue Mountain, this Collingwood location is walking distance to trails and local shops, even the Bowling Alley is only about a 5-10 min walk away. Several schools also close by.All of the rooms are nicely decorated and outfitted with like new furnishings, and the home has expansive windows that allow lots of light in throughout the home. Even a view of the ski hills can be had from the second floor bedroom. Walk in closets in two bedrooms, and loads of storage in all rooms and closets. Two full baths and a 2 piece on the main floor. Double car garage with inside entry and mud room. Use of BBQ, and fenced yard. This home would make a great home to use as a weekender or perhaps while you await your own home to be renovated or built, a wonderful place for a transitional stay in Beautiful Collingwood. Utilities and Damage Deposit will be in addition to the rental rate. No pets and no smoking or vaping shall be permitted. PS. There is even a ping pong table in the basement for your enjoyment! (id:1945)
Property Information
- Sewer: Municipal sewage system
- Cooling: Central air conditioning
- Heating: Forced air, Natural gas
- Stories: 2
- Basement: Unfinished, Full
- Appliances: Washer, Refrigerator, Dishwasher, Stove, Dryer, Microwave, Window Coverings, Garage door opener
- Directions: Poplar Side Road East from County Rd 124, make left on to Portland St. Turn right on to Kirby Ave. Corner property on left.
- Living Area: 2605
- Lot Features: Corner Site, Automatic Garage Door Opener
- Photos Count: 40
- Water Source: Municipal water
- Parking Total: 4
- Bedrooms Total: 4
- Structure Type: House
- Common Interest: Freehold
- Parking Features: Attached Garage
- Subdivision Name: CW01-Collingwood
- Total Actual Rent: 3380
- Bathrooms Partial: 1
- Exterior Features: Brick
- Community Features: School Bus, Community Centre
- Zoning Description: R3-45
- Architectural Style: 2 Level
- Lease Amount Frequency: Monthly
- Association Fee Includes: Insurance
Room Dimensions
 |
This listing content provided by REALTOR.ca has
been licensed by REALTOR® members of The Canadian Real Estate Association |
|---|
Nearby Places
Similar Houses Stat in Collingwood






