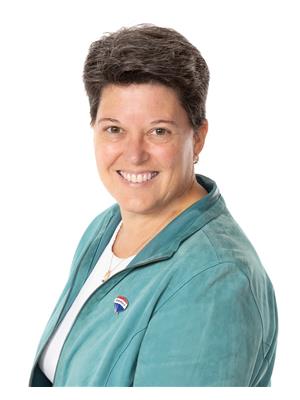81 Hawk Crescent, Ottawa
81 Hawk Crescent, Ottawa
×

30 Photos






- Bedrooms: 5
- Bathrooms: 4
- MLS®: 1392294
- Type: Residential
- Added: 5 days ago
Property Details
Welcome to being in the middle of everything! This 4-bedroom, 4-bathroom home in Hunt Club's Western Community is sorry to see its family move on but here is a terrific opportunity for you to have a solid, well kept family home! This home is on a classic quiet, child friendly cres, with easy access to Owl Park, 2 elementary schools, the airport, South Keys, and the O-train. Large principal rooms allow for entertaining, or for the family to spread out. Updates include most windows, furnace and A/C, kitchen, and refreshed bathrooms. Hardwood flooring throughout the home except the tile areas of the foyer, kitchen, mud room and family room. Mud room is enormous, and hook ups for laundry are still there if you want your laundry area upstairs. Primary bedroom could be its own apartment with a walk-in closet and ensuite! The basement has new flooring, a 3-piece bathroom, a den (potential bedroom), cold room, and laundry/utility room. Backyard has covered patio and lots of room to run around. (id:1945)
Property Information
- Sewer: Municipal sewage system
- Cooling: Central air conditioning
- Heating: Forced air, Natural gas
- List AOR: Ottawa
- Stories: 2
- Tax Year: 2023
- Basement: Finished, Full
- Flooring: Tile, Hardwood
- Year Built: 1979
- Appliances: Washer, Refrigerator, Dishwasher, Stove, Dryer, Microwave Range Hood Combo, Hood Fan
- Lot Features: Automatic Garage Door Opener
- Photos Count: 30
- Water Source: Municipal water
- Parcel Number: 040620251
- Parking Total: 6
- Bedrooms Total: 5
- Structure Type: House
- Common Interest: Freehold
- Fireplaces Total: 1
- Parking Features: Attached Garage, Inside Entry
- Tax Annual Amount: 5426
- Bathrooms Partial: 1
- Exterior Features: Brick, Siding
- Community Features: Family Oriented
- Foundation Details: Poured Concrete
- Lot Size Dimensions: 52.94 ft X 99.87 ft
- Zoning Description: Residential
- Map Coordinate Verified YN: true
 |
This listing content provided by REALTOR.ca has
been licensed by REALTOR® members of The Canadian Real Estate Association |
|---|






