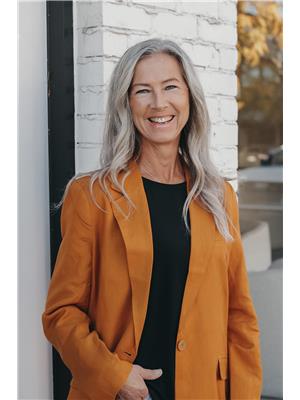19 2406 Twp Rd 540, Rural Lac Ste Anne County
- Bedrooms: 3
- Bathrooms: 2
- Living area: 173.5 square meters
- Type: Residential
Source: Public Records
Note: This property is not currently for sale or for rent on Ovlix.
We have found 6 Houses that closely match the specifications of the property located at 19 2406 Twp Rd 540 with distances ranging from 2 to 10 kilometers away. The prices for these similar properties vary between 325,000 and 630,000.
Nearby Places
Name
Type
Address
Distance
Onoway Junior Senior High School
School
Onoway
9.4 km
Esso
Gas station
Hwy 43 N
13.2 km
Duffield School
School
1 Main St
13.4 km
Alberta Young Guns Paintball
Store
53129 Range Road 13
13.6 km
Wabamun Lake Provincial Park
Park
Parkland County
14.7 km
Spring Lake RV Resort
Rv park
499 Lakeside Dr
15.3 km
Ross Haven Bible Camp
School
800 Parkins Ave
15.6 km
Stony Plain Airport
Airport
Canada
15.9 km
Mother Earth's Children's Charter School
School
5107 50 St
16.7 km
Camp'N Class RV Park
Rv park
4107 50 St
19.0 km
Motel 6 Stony Plain
Establishment
66 Boulder Blvd
20.4 km
Dairy Queen
Store
68 Boulder Blvd
20.4 km
Property Details
- Heating: In Floor Heating
- Stories: 1.5
- Year Built: 2001
- Structure Type: House
Interior Features
- Basement: None
- Appliances: Washer, Refrigerator, Gas stove(s), Dryer, Window Coverings
- Living Area: 173.5
- Bedrooms Total: 3
- Fireplaces Total: 1
- Bathrooms Partial: 1
- Fireplace Features: Unknown, Unknown
Exterior & Lot Features
- Lot Features: Private setting, Treed, See remarks
- Lot Size Units: acres
- Lot Size Dimensions: 3.51
Tax & Legal Information
- Parcel Number: 5402051011
Additional Features
- Photos Count: 37
Welcome to the beautiful subdivision of Laurentian Heights! This stunning lot on 3.51 acres is the perfect place to call home. The private setting surrounded by trees provides both privacy and serenity, while the 1.5 storey home offers over 1,800 sqft to be designed into your dream space. The main floor provides a bedroom, 4 piece bath, a laundry room with a half bath, and a beautiful open concept kitchen and living area with a pellet fireplace. The 25 foot vaulted ceiling allows natural light to flood the space. As you walk up the stairs, you will find two more large bedrooms and a bonus space overlooking the living area. Outside you are greeted by a large wrap around deck and HUGE 40x40 quonset with a LOFT and SERVICE BAY! Additional features of this property include a new HWT in 2022, an 11 minute drive to Onoway and an 18 minute drive to Stony Plain. (id:1945)











