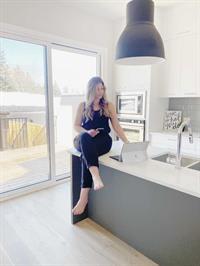7126 Laguna Way Ne, Calgary
- Bedrooms: 2
- Bathrooms: 2
- Living area: 1275 square feet
- Type: Residential
- Added: 1 week ago
- Updated: 2 days ago
- Last Checked: 6 hours ago
- Listed by: Century 21 Bravo Realty
- View All Photos
Listing description
This House at 7126 Laguna Way Ne Calgary, AB with the MLS Number a2251155 which includes 2 beds, 2 baths and approximately 1275 sq.ft. of living area listed on the Calgary market by Jennifer Ashton - Century 21 Bravo Realty at $545,000 1 week ago.

members of The Canadian Real Estate Association
Nearby Listings Stat Estimated price and comparable properties near 7126 Laguna Way Ne
Nearby Places Nearby schools and amenities around 7126 Laguna Way Ne
Bishop McNally High School
(2.8 km)
5700 Falconridge Blvd, NE
McDonald's
(1.6 km)
1920 68th St NE, Calgary
7-Eleven
(2.6 km)
265 Falshire Dr NE, Calgary
Sunridge Mall
(4.3 km)
2525 36 St NE, Calgary
Price History

















