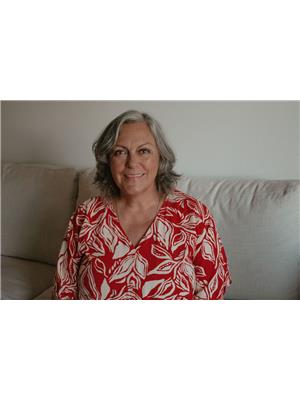10202 76 St Nw, Edmonton
- Bedrooms: 10
- Bathrooms: 4
- Living area: 2174 square feet
- Type: Fourplex
- Added: 5 months ago
- Updated: 5 months ago
- Last Checked: 15 hours ago
- Listed by: RE/MAX Professionals
- View All Photos
Listing description
This Other at 10202 76 St Nw Edmonton, AB with the MLS Number e4425145 which includes 10 beds, 4 baths and approximately 2174 sq.ft. of living area listed on the Edmonton market by Matthew Labas - RE/MAX Professionals at $949,800 5 months ago.

members of The Canadian Real Estate Association
Nearby Listings Stat Estimated price and comparable properties near 10202 76 St Nw
Nearby Places Nearby schools and amenities around 10202 76 St Nw
Argyll Centre
(0.8 km)
6859 100 Ave NW, Edmonton
Austin O'Brien
(1.5 km)
6110 95th Ave NW, Edmonton
Concordia University College of Alberta
(1.9 km)
7128 Ada Blvd, Edmonton
Gallagher Park
(2.1 km)
Edmonton
Muttart Conservatory
(2.3 km)
9626 96A St NW, Edmonton
Price History












