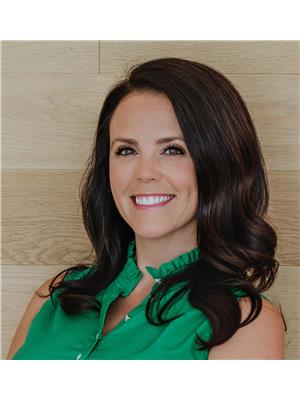152 Dubois Crescent, Saskatoon
- Bedrooms: 4
- Bathrooms: 4
- Living area: 1408 square feet
- Type: Residential
- Added: 4 weeks ago
- Updated: 1 week ago
- Last Checked: 13 hours ago
- Listed by: Boyes Group Realty Inc.
- View All Photos
Listing description
This House at 152 Dubois Crescent Saskatoon, SK with the MLS Number sk014699 which includes 4 beds, 4 baths and approximately 1408 sq.ft. of living area listed on the Saskatoon market by Ryan Gay - Boyes Group Realty Inc. at $549,900 4 weeks ago.

members of The Canadian Real Estate Association
Nearby Listings Stat Estimated price and comparable properties near 152 Dubois Crescent
Nearby Places Nearby schools and amenities around 152 Dubois Crescent
Dr. John G. Egnatoff School
(2.1 km)
225 Kenderdine Rd, Saskatoon
Centennial Collegiate
(2.9 km)
160 Nelson Rd, Saskatoon
École Forest Grove School
(3 km)
501 115 St E, Saskatoon
Wilson's Greenhouse ( Eastside Main Location)
(0.7 km)
McOrmond Dr, Saskatoon
La Bamba Cafe
(1.9 km)
1025 Boychuk Dr, Saskatoon
DQ Grill & Chill Restaurant
(2.5 km)
414 Ludlow St, Saskatoon
McDonald's
(2.6 km)
10 Kenderdine Rd, Saskatoon
pizza73
(2.6 km)
410 Ludlow St, Saskatoon
Tomas The Cook Family Restaurant
(2.7 km)
3929 8th St E, Saskatoon
Boston Pizza
(2.8 km)
515 Nelson Rd, Saskatoon
Asian House Restaurant
(2.8 km)
527 Nelson Rd, Saskatoon
Packham Ave Medical Clinic
(2.3 km)
335 Packham Ave, Saskatoon
Kenderdine Medical Clinic
(2.4 km)
110 - 1804 McOrmond Dr, Saskatoon
Parr Autobody
(2.4 km)
336 Packham Ave, Saskatoon
Price History
















