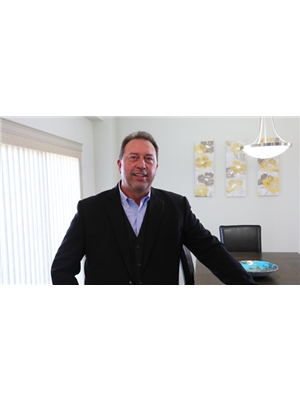41 Belmont Common Sw, Calgary
- Bedrooms: 4
- Bathrooms: 4
- Living area: 2121 square feet
- Type: Residential
- Added: 1 day ago
- Updated: 1 day ago
- Last Checked: 12 hours ago
- Listed by: CIR Realty
- View All Photos
Listing description
This House at 41 Belmont Common Sw Calgary, AB with the MLS Number a2253520 which includes 4 beds, 4 baths and approximately 2121 sq.ft. of living area listed on the Calgary market by Matt Burnham - CIR Realty at $814,900 1 day ago.

members of The Canadian Real Estate Association
Nearby Listings Stat Estimated price and comparable properties near 41 Belmont Common Sw
Nearby Places Nearby schools and amenities around 41 Belmont Common Sw
Spruce Meadows
(3 km)
18011 Spruce Meadows Way SW, Calgary
Centennial High School
(4.4 km)
55 Sun Valley Boulevard SE, Calgary
Calgary Board Of Education - Dr. E.P. Scarlett High School
(9.1 km)
220 Canterbury Dr SW, Calgary
Fish Creek Provincial Park
(6.1 km)
15979 Southeast Calgary, Calgary
Heritage Pointe Golf Club
(6.3 km)
1 Heritage Pointe Drive, De Winton
South Health Campus
(8.2 km)
Calgary
Southcentre Mall
(9.5 km)
100 Anderson Rd SE #142, Calgary
Price History
















