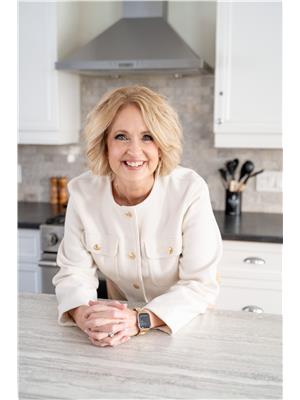87 Leacock Drive, Ottawa
- Bedrooms: 5
- Bathrooms: 4
- Type: Residential
- Added: 3 hours ago
- Updated: 3 hours ago
- Last Checked: 14 minutes ago
- Listed by: RE/MAX HALLMARK REALTY GROUP
- View All Photos
Listing description
This House at 87 Leacock Drive Ottawa, ON with the MLS Number x12383442 listed by Nancy Allen - RE/MAX HALLMARK REALTY GROUP on the Ottawa market 3 hours ago at $1,029,000.

members of The Canadian Real Estate Association
Nearby Listings Stat Estimated price and comparable properties near 87 Leacock Drive
Nearby Places Nearby schools and amenities around 87 Leacock Drive
W. Erskine Johnston Public School
(1.1 km)
50 Varley Dr, Kanata
Holy Trinity Catholic High School
(2.1 km)
180 Katimavik Rd, Kanata
Earl of March Secondary School
(0.5 km)
4 The Pkwy, Kanata
Lone Star Texas Grill
(1.4 km)
4048 Carling Ave, Kanata
Indian Punjabi Clay Oven
(1.5 km)
4055 Carling Ave, Ottawa
Hockey Sushi
(1.5 km)
4055 Carling Ave, Kanata
Holiday Inn & Suites Ottawa Kanata
(1.7 km)
101 Kanata Ave, Ottawa
Bâton Rouge Restaurant
(2 km)
790 Earl Grey Dr M3, Kanata
Sushi Kanata
(2 km)
655 Kanata Ave, Ottawa
Ox Head Restaurant
(2 km)
790 Kanata Ave, Ottawa
Gabriel Pizza
(2.1 km)
2 Goldridge Dr, Ottawa
Tim Hortons
(1.4 km)
4060 Carling Ave, Kanata
Food Basics
(1.6 km)
150 Katimavik Rd, Kanata
Price History
















