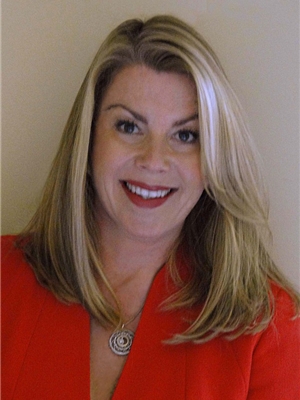3 68 Baycrest Place Sw, Calgary
3 68 Baycrest Place Sw, Calgary
×

49 Photos






- Bedrooms: 3
- Bathrooms: 4
- Living area: 2650.06 square feet
- MLS®: a2133536
- Type: Duplex
- Added: 24 days ago
Property Details
OPEN HOUSE SUNDAY JUNE 9, 2-4PM Welcome home to the exclusive SW district of Bayview. With endless walking paths along the peninsula of Glenmore Reservoir and shops close by, this private oasis in Bay Point is rarely offered to market. An unparalleled lock & leave lifestyle surrounded by stunning grounds, walking trails along the water, and anywhere you want to be within 15 minutes, really! We are drawn to the private tranquility this 1 1/2 storey villa affords. Beyond the front foyer, soaring cedar-paneled ceilings with massive stone fireplace, where skylights immerse the space in natural light. Main floor features light hardwood, vaulted living room with massive stone fireplace, elegant dining area, gourmet kitchen, and a luxurious primary bedroom suite. The sunken living room flows to the dining area immediately adjacent to the updated kitchen with eating nook. Granite countertops, built-in appliances, custom cabinetry with ample storage, and timeless finishes ensure both style and functionality. Serene backdrop from the west-facing windows with picturesque views of your private deck, lush green space and many trees beyond. The expansive primary wing is a true retreat. It features a refinished 4-piece ensuite bathroom, cozy sitting area with fireplace, and cleverly integrated closet space. Laundry room offers direct access to the double garage. The second floor features a versatile loft-style family room, perfect for a home office that overlooks the living room. Two additional bedrooms on this floor offer excellent closet space and flexible layouts, along with a 4-pce bathroom to accommodate family or guests. The lower level adds over 1,300 square feet of additional living and storage, including a den, an expansive recreation room, 2pce bathroom and a large storage room lined with shelves. This level offers endless possibilities for entertainment, relaxation, and practical storage solutions. Every aspect of this home, from the natural light to the thoughtfully d esigned living spaces, speaks to a lifestyle of luxury and comfort. Don't miss the opportunity to make this exquisite property your own. (id:1945)
Best Mortgage Rates
Property Information
- Cooling: Central air conditioning
- Heating: Natural gas, Central heating, Other
- List AOR: Calgary
- Stories: 2
- Tax Year: 2023
- Basement: Finished, Full
- Flooring: Hardwood, Carpeted
- Year Built: 1978
- Appliances: Washer, Refrigerator, Dishwasher, Range, Oven, Dryer, Oven - Built-In, Window Coverings, Garage door opener
- Living Area: 2650.06
- Lot Features: No Animal Home, No Smoking Home, Gas BBQ Hookup, Parking
- Photos Count: 49
- Parcel Number: 0010769636
- Parking Total: 2
- Bedrooms Total: 3
- Structure Type: Duplex
- Association Fee: 969
- Common Interest: Condo/Strata
- Association Name: GoSmart Property Managers Inc.
- Fireplaces Total: 2
- Parking Features: Attached Garage
- Street Dir Suffix: Southwest
- Subdivision Name: Bayview
- Tax Annual Amount: 5198
- Bathrooms Partial: 2
- Exterior Features: Brick, Wood siding
- Community Features: Pets Allowed
- Foundation Details: Poured Concrete
- Zoning Description: M-CG d17
- Construction Materials: Wood frame
- Above Grade Finished Area: 2650.06
- Association Fee Includes: Common Area Maintenance, Property Management, Ground Maintenance, Insurance, Reserve Fund Contributions
- Map Coordinate Verified YN: true
- Above Grade Finished Area Units: square feet
Room Dimensions
 |
This listing content provided by REALTOR.ca has
been licensed by REALTOR® members of The Canadian Real Estate Association |
|---|
Nearby Places
Similar Duplexs Stat in Calgary
3 68 Baycrest Place Sw mortgage payment






