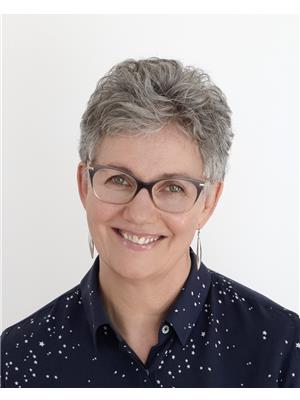601 Alberta Avenue, Kerrobert
601 Alberta Avenue, Kerrobert
×

38 Photos






- Bedrooms: 3
- Bathrooms: 3
- Living area: 1040 square feet
- MLS®: sk951332
- Type: Residential
- Added: 174 days ago
Property Details
A Lovely Starter Home with Quality Renovations! This charming 1 and 1/2 story home is approximately 1040 sq. ft. on its main level (including the front porch) and features three bedrooms and three baths. The front porch has recently been redone, from top to bottom, with a beautiful new front door and large windows that provide ample natural light. This area is perfect for storage or for relaxing with a good book, as it offers a cozy atmosphere and warm ambiance. On the main level, you'll find two bedrooms, an open kitchen and living area, and a 2 pc. bath. The back porch is a functional space for your freezer, second fridge, storage, and entrance to the home. The lower level is equipped with a newly renovated bath, featuring a new tub, shower, flooring, and vanity. It's a comfortable space for laundry, utility, storage, or watching TV. The second level is where you will find the 3rd bedroom, a bonus area and a 3 pc. bath with a claw foot tub. Some of the recent updates include: Shingles approx. 2015, Eavestrough in approx. 2016, insulated the attic in 2016, basically a new front porch with new drywall/walls, insulation, flooring, windows, doors and added storage in 2019. New black stainless steel appliances (fridge and stove) 2021. Added a bathtub downstairs with full shower. New large front step 2021. Replaced the carpet in upstairs bedroom/office in 2020. New water heater just installed in November/2021. There is an older single garage, works for storage. Freezer and fridge in back porch are included, island in kitchen and cabinets in the front porch, included as well. This property is situated just steps from the golf course on a corner 50 x 120 lot, in a quiet neighborhood. 2023 tax levy: approx. $2704.00 Pavement levy:$1039.83 Power: $90.00 - $120.00/ month. Equalized energy: $85.00/ month. Information supplied by the owner and SAMA. Buyer should consult with the town in regards to a proposed pavement levy and how it affects this property. (id:1945)
Best Mortgage Rates
Property Information
- Cooling: Central air conditioning
- Heating: Forced air, Natural gas
- Stories: 1.5
- Tax Year: 2023
- Basement: Finished, Full
- Year Built: 1915
- Appliances: Washer, Refrigerator, Dishwasher, Stove, Dryer, Freezer, Hood Fan, Window Coverings
- Living Area: 1040
- Lot Features: Treed, Corner Site
- Photos Count: 38
- Lot Size Units: square feet
- Bedrooms Total: 3
- Structure Type: House
- Common Interest: Freehold
- Parking Features: None, Parking Space(s), Gravel
- Tax Annual Amount: 2704
- Lot Size Dimensions: 6000.00
Features
- Roof: Asphalt Shingles
- Other: Equipment Included: Fridge, Stove, Washer, Dryer, Dishwasher Built In, Freezer, Hood Fan, Window Treatment, Construction: Wood Frame, Levels Above Ground: 2.00, Outdoor: Deck, Lawn Back, Lawn Front, Trees/Shrubs
- Heating: Forced Air, Natural Gas
- Interior Features: Air Conditioner (Central)
- Sewer/Water Systems: Water Heater: Included, Gas
Room Dimensions
 |
This listing content provided by REALTOR.ca has
been licensed by REALTOR® members of The Canadian Real Estate Association |
|---|
Nearby Places
Similar Houses Stat in Kerrobert
601 Alberta Avenue mortgage payment






