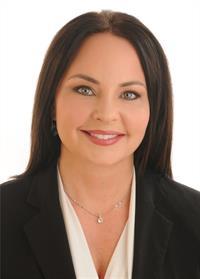253 Black Sega Crescent, Ottawa
- Bedrooms: 4
- Bathrooms: 4
- Type: Residential
Source: Public Records
Note: This property is not currently for sale or for rent on Ovlix.
We have found 6 Houses that closely match the specifications of the property located at 253 Black Sega Crescent with distances ranging from 2 to 10 kilometers away. The prices for these similar properties vary between 2,400 and 3,800.
Nearby Places
Name
Type
Address
Distance
Broadway Bar & Grill
Bar
665 Earl Armstrong Rd
2.4 km
Adrienne Clarkson Elementary School
School
170 Stoneway Dr
3.3 km
Starbucks
Cafe
3302 Woodroffe Ave
3.7 km
Tim Hortons
Cafe
1 Rideaucrest Dr
3.9 km
Ottawa International Airport
Airport
1000 Airport Parkway Private
3.9 km
Jonny Canuck's Bar & Grill
Bar
3050 Woodroffe Ave
4.0 km
Asia River
Restaurant
300 River Rd
4.2 km
St. Mark Catholic High School
School
1040 Dozois Rd
4.9 km
Gabriel Pizza
Restaurant
3350 Fallowfield Rd
4.9 km
Tim Hortons
Cafe
3330 Fallowfield Rd
4.9 km
Topper's Pizza
Restaurant
3570 Strandherd Dr #7
5.1 km
Fiamma
Restaurant
3570 Strandherd Dr
5.1 km
Property Details
- Cooling: Central air conditioning
- Heating: Forced air, Natural gas
- Stories: 2
- Year Built: 2010
- Structure Type: House
- Exterior Features: Brick, Siding
Interior Features
- Basement: Finished, Full
- Flooring: Hardwood, Ceramic, Wall-to-wall carpet
- Appliances: Washer, Refrigerator, Dishwasher, Stove, Dryer, Microwave
- Bedrooms Total: 4
- Bathrooms Partial: 1
Exterior & Lot Features
- Water Source: Municipal water
- Parking Total: 6
- Parking Features: Attached Garage
- Building Features: Laundry - In Suite
- Lot Size Dimensions: * ft X * ft
Location & Community
- Common Interest: Freehold
Business & Leasing Information
- Total Actual Rent: 3500
- Lease Amount Frequency: Monthly
Utilities & Systems
- Sewer: Municipal sewage system
Tax & Legal Information
- Zoning Description: Residential
Additional Features
- Photos Count: 27
Up to 4000 sq ft of living space, Ideally location, step to future train, with views of the Nimiq park and pond. 1 mins step to trail, sport park. 4 BED & 4 BATH with sun-filled loft. Shimmering crystal lights & spiral staircase to the second floor. Upgraded hardwood throughout main & upper level including staircase. Tray ceiling living & dining rooms with fashionable lighting. Gorgeous customised kitchen with Quartz counters, cabinets to ceiling,walk-in pantry. Brand new stove, dishwasher, refrigerator. Generous size den & inviting family room with gas fireplace in main level. The King size Master suite with sitting area, with large walkin closet & 5 piece Ensuite. The perfect finished basement offers more space to live & play with 3 piece bathroom. Newly driver way and beautifully landscaped backyard, stone steps, patio, gas hookup. (id:1945)










