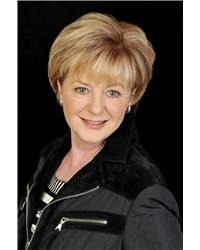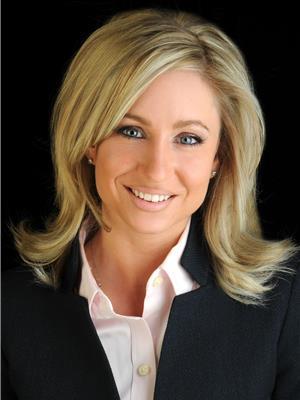2620 Alta Vista Drive, Ottawa
- Bedrooms: 5
- Bathrooms: 2
- Type: Residential
Source: Public Records
Note: This property is not currently for sale or for rent on Ovlix.
We have found 6 Houses that closely match the specifications of the property located at 2620 Alta Vista Drive with distances ranging from 2 to 10 kilometers away. The prices for these similar properties vary between 2,000 and 3,200.
Recently Sold Properties
Nearby Places
Name
Type
Address
Distance
Ridgemont High School
School
2597 Alta Vista Dr
0.2 km
City of Ottawa - Jim Durrell Recreation Centre
Stadium
1265 Walkley Rd
0.3 km
Beijing Legend
Restaurant
1800 Bank St
0.4 km
St. Patrick's High School
School
2525 Alta Vista Dr
0.4 km
Saint Patrick's Intermediate School
School
1485 Heron Rd
1.0 km
Pelican Grill
Restaurant
1500 Bank St
1.0 km
Alta Vista Public School
School
1349 Randall Ave
1.0 km
Aiyara Thai Cuisine
Restaurant
1590 Walkley Rd
1.2 km
Featherston Drive Public School
School
1801 Featherston Dr
1.6 km
Dunlop Public School
School
1310 Pebble Rd
1.8 km
Billings Estate Museum
Museum
2100 Cabot St
1.9 km
Brookfield High School
School
824 Brookfield Rd
1.9 km
Property Details
- Cooling: Central air conditioning
- Heating: Forced air, Natural gas
- Stories: 1
- Year Built: 1954
- Structure Type: House
- Exterior Features: Brick
- Architectural Style: Bungalow
Interior Features
- Basement: Finished, Full
- Flooring: Hardwood, Laminate
- Appliances: Washer, Refrigerator, Dishwasher, Stove, Dryer, Cooktop, Hood Fan
- Bedrooms Total: 5
- Fireplaces Total: 1
Exterior & Lot Features
- Water Source: Municipal water
- Parking Total: 3
- Parking Features: Surfaced
- Building Features: Laundry - In Suite
- Lot Size Dimensions: * ft X * ft
Location & Community
- Common Interest: Freehold
Business & Leasing Information
- Total Actual Rent: 3200
- Lease Amount Frequency: Monthly
Utilities & Systems
- Sewer: Municipal sewage system
Tax & Legal Information
- Parcel Number: 041500146
- Zoning Description: RESIDENTIAL
Additional Features
- Photos Count: 26
- Security Features: Smoke Detectors
- Map Coordinate Verified YN: true
Welcome to this well maintained and updated 3+2 bedroom / 2 full bath Bungalow. As you enter the Foyer it overlooks the living / dining and Kitchen. There are 3 bedrooms, a full bathroom & linen storage that complete this main floor plan. A separate entrance from the private deck leads to a full updated lower level complete with kitchen 2 bedrooms,3 pce bathroom, storage, utility room and laundry. Convenient breakfast bar overlooks the relaxing living space complete w gas fireplace. The deck overlooks a large private yard. Close to everything, schools, shopping, transit, parks & recreation. Welcome Home (id:1945)
Demographic Information
Neighbourhood Education
| Master's degree | 15 |
| Bachelor's degree | 50 |
| University / Below bachelor level | 10 |
| College | 70 |
| University degree at bachelor level or above | 70 |
Neighbourhood Marital Status Stat
| Married | 165 |
| Widowed | 25 |
| Divorced | 15 |
| Separated | 10 |
| Never married | 150 |
| Living common law | 40 |
| Married or living common law | 205 |
| Not married and not living common law | 195 |
Neighbourhood Construction Date
| 1961 to 1980 | 100 |
| 2006 to 2010 | 10 |
| 1960 or before | 75 |









