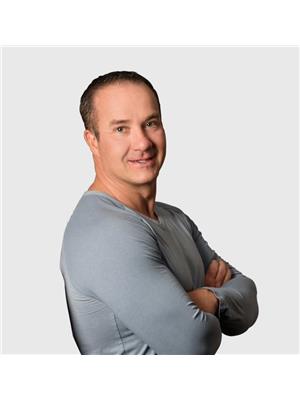2510 Aspen Drive, Coaldale
2510 Aspen Drive, Coaldale
×

40 Photos






- Bedrooms: 4
- Bathrooms: 3
- Living area: 1807 square feet
- MLS®: a2134262
- Type: Residential
- Added: 22 days ago
Property Details
Experience luxury living in this custom-built bungalow in Cottonwood Estates, Coaldale. The home's striking curb appeal features hardie board siding and an expansive heated triple garage with custom cabinets, EV charging station and 32kW solar roof. Inside, the main living area boasts soaring ceilings and large windows that flood the space with natural light. The living room's rock fireplace extends to the ceiling, creating a stunning focal point. The bright, spacious kitchen is equipped with stainless steel appliances, large island, hickory cabinets, and a walk-through pantry for easy grocery access from the garage. The main level includes a master retreat with deck access and a luxurious ensuite featuring double sinks, a massive shower, and a separate tub, guest powder room, laundry and an expansive family room with a wet bar offers an ideal space for entertaining. The basement features three large bedrooms and a five-piece bathroom. The backyard includes a composite deck spanning the length of the house, perfect for outdoor gatherings. Located just 10 minutes from Lethbridge in the desirable Cottonwood Estates, this stunning home is a must-see. (id:1945)
Best Mortgage Rates
Property Information
- Tax Lot: 32
- Cooling: Central air conditioning
- Heating: Forced air, Natural gas, Other
- List AOR: Lethbridge
- Stories: 1
- Tax Year: 2023
- Basement: Finished, Full
- Flooring: Tile, Hardwood, Carpeted
- Tax Block: 1
- Year Built: 2016
- Appliances: Refrigerator, Gas stove(s), Dishwasher, Garburator, Microwave Range Hood Combo, Washer & Dryer
- Living Area: 1807
- Lot Features: Closet Organizers
- Photos Count: 40
- Lot Size Units: square feet
- Parcel Number: 0036515270
- Parking Total: 5
- Bedrooms Total: 4
- Structure Type: House
- Common Interest: Freehold
- Fireplaces Total: 2
- Parking Features: Attached Garage, Garage, Heated Garage
- Tax Annual Amount: 6808.26
- Bathrooms Partial: 1
- Security Features: Smoke Detectors
- Community Features: Golf Course Development
- Foundation Details: Poured Concrete
- Lot Size Dimensions: 7979.00
- Zoning Description: RES
- Architectural Style: Bungalow
- Construction Materials: Wood frame
- Above Grade Finished Area: 1807
- Map Coordinate Verified YN: true
- Above Grade Finished Area Units: square feet
Features
- Roof: Asphalt Shingle
- Other: Construction Materials: Wood Frame, Direction Faces: S, Inclusions: Underground Sprinklers, Laundry Features: Main Level, Parking Features : 220 Volt Wiring, Driveway, Heated Garage, In Garage Electric Vehicle Charging Station(s), Insulated, Triple Garage Attached, Workshop in Garage, Parking Total : 5
- Cooling: Central Air
- Heating: Fireplace(s), Forced Air, Natural Gas
- Appliances: Dishwasher, Garburator, Gas Stove, Microwave Hood Fan, Refrigerator, Washer/Dryer
- Lot Features: Lot Features: Back Yard, Front Yard, Lawn, Landscaped, Deck, Front Porch
- Extra Features: Golf, Park, Playground, Pool, Schools Nearby, Sidewalks, Street Lights
- Interior Features: Built-in Features, Closet Organizers, Open Floorplan, Storage, Sump Pump(s), Tankless Hot Water, Walk-In Closet(s), Flooring: Carpet, Hardwood, Tile, Fireplaces: 2, Fireplace Features: Gas
Room Dimensions
 |
This listing content provided by REALTOR.ca has
been licensed by REALTOR® members of The Canadian Real Estate Association |
|---|
Nearby Places
Similar Houses Stat in Coaldale
2510 Aspen Drive mortgage payment






