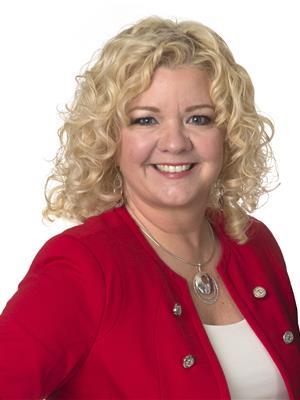3453 Princess Street, Kingston
3453 Princess Street, Kingston
×

41 Photos






- Bedrooms: 3
- Bathrooms: 1
- Living area: 1936 sqft
- MLS®: 40570575
- Type: Residential
- Added: 18 days ago
Property Details
This wonderful family bungalow has been loved by the same family for many generations. Sparkling clean with gleaming hardwood floors, and freshly painted in neutral colours. You will appreciate all the updates including electrical panel in 2024. The layout blends itself perfectly for first time, buyers, empty nesters, and family alike. The oversized principal bedroom was 2 rooms and could be converted again to make this a four bedroom home. Large office area has been finished with beautiful wood and makes a perfect spot for your home office. An extra large entranceway with cozy fireplace is a perfect spot to curl up with a book. If you like large gatherings, you will appreciate the large dining space and adjoining living room with large windows for lots of natural light. If you love to cook, you will appreciate the kitchen with ample cabinetry and lit cabinets. If you love nature you will love the rear yard views of nature and backing on to Collins creek. The lower level is unfinished and awaits you’re finishing touches. Attached single car garage and detached outbuilding create perfect storage for all the toys. Located minutes from many amenities this beautiful home may be the one you have been looking for. (id:1945)
Best Mortgage Rates
Property Information
- Sewer: Municipal sewage system
- Cooling: Central air conditioning
- Heating: Forced air, Natural gas
- List AOR: Kingston
- Stories: 1
- Basement: Unfinished, Partial
- Utilities: Natural Gas, Electricity
- Year Built: 1961
- Appliances: Washer, Refrigerator, Dishwasher, Stove, Dryer, Garage door opener, Microwave Built-in
- Directions: Located on Princess St. West of Collins Bay Rd. House is on the South side of the road.
- Living Area: 1936
- Photos Count: 41
- Water Source: Municipal water
- Parking Total: 5
- Bedrooms Total: 3
- Structure Type: House
- Common Interest: Freehold
- Fireplaces Total: 2
- Parking Features: Attached Garage
- Subdivision Name: 39 - North of Taylor-Kidd Blvd
- Tax Annual Amount: 3983
- Exterior Features: Brick, Metal
- Fireplace Features: Insert
- Zoning Description: CD - Commercial
- Architectural Style: Bungalow
- Number Of Units Total: 1
Room Dimensions
 |
This listing content provided by REALTOR.ca has
been licensed by REALTOR® members of The Canadian Real Estate Association |
|---|
Nearby Places
Similar Houses Stat in Kingston
3453 Princess Street mortgage payment






